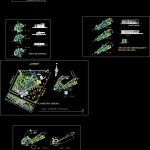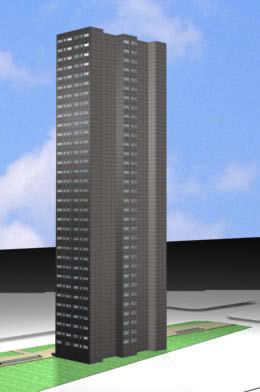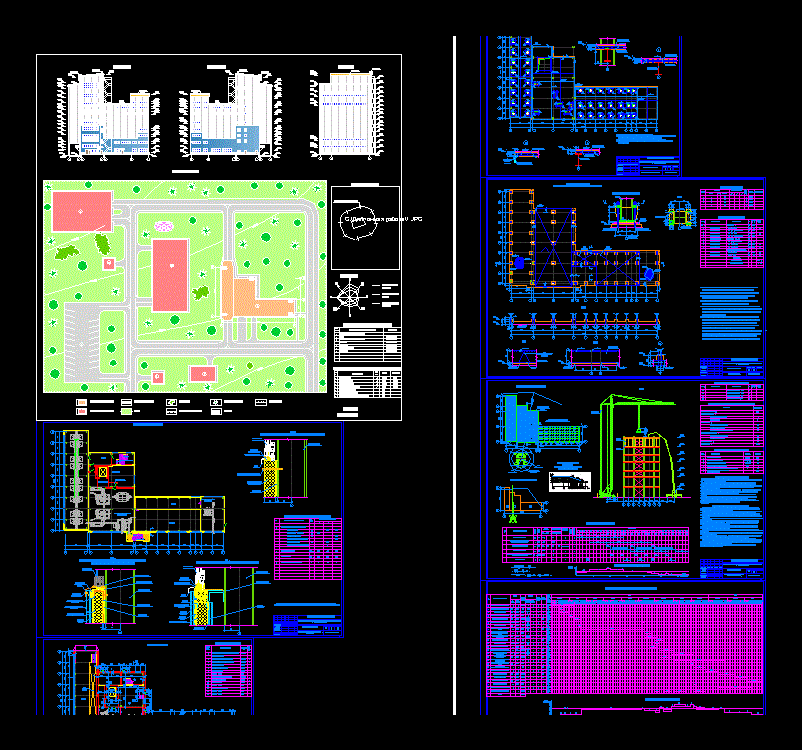Institutional Local DWG Block for AutoCAD

Architectonical plane of institutional local with all areas offices: recreation, central squares , etc..
Drawing labels, details, and other text information extracted from the CAD file (Translated from Spanish):
p-nn, executive organ, regional vice presidency, regional general management, computer support center, meetings, room, deposit, cleaning room, regional presidency, lima link center, rear elevation, avenue, maneuvering yard, parking, control, pedestrian access, vehicular access, support organ, multipurpose room, telephone booths, reception, sh males, s.h. ladies, internet, exhibitor, waiting room, coord consultative organ. and concert., coordination council. regional, regional environmental commission, regional cord committee. multisectorial, control organ and represent. judicial, regional public prosecutor, regional office of internal audit, executive office of human resources, executive office of accounting, office of mechanical equipment, executive office of real estate administration, executive office of treasury, executive office of alimentacim. and asset management, advisory bodies, office of the institutional staff, regional council secretary, regional council, decentralized bodies, boardroom, general director, project team deposit, decentralized organ office, document and institutional file, regional management of budget and budget planning. territorial, sub management of organizational development, regional office of international technical cooperation, regional management of planning and agreement, sub management of programming of inv. public, planner, file, budget sub management, general file, public ss.hh, national defense executive office, regional administration office, banking, bluff, ss – hh ladies, ss – hh males, equipment room, auditorium , exhibition area, stage, conference room, bar, pantry, ventilation duct, ss.hh, mechanical equipment, general store, tool store, accessories store, equipment store, energy room, line organs, regional management of infrastructure, sub supervision management of works, sub management of investment promotion and business management, meeting room, sub technical management, assistant, secretary, sub management of education and health promotion, wood and glass separator, regional management of social development, sub management of environmental management, sub management of human development promotion, sectoral regional management of natural resources d the environment, sub management of natural resources, cafeteria, ss.hh men, ss.hh ladies, administrative office of real estate, services, complementary services, regional government headquarters, general planimetry, entrance area, organ of advice, line organ, service window, sub. ger.de promoc. and def. cons., sec. and wait, terrace – roof, court a, court b, court a, frontal elevation, reception, pedagogy, reception, main elevation
Raw text data extracted from CAD file:
| Language | Spanish |
| Drawing Type | Block |
| Category | Office |
| Additional Screenshots |
 |
| File Type | dwg |
| Materials | Glass, Wood, Other |
| Measurement Units | Metric |
| Footprint Area | |
| Building Features | Garden / Park, Deck / Patio, Parking |
| Tags | architectonical, areas, autocad, banco, bank, block, bureau, buro, bürogebäude, business center, central, centre d'affaires, centro de negócios, DWG, escritório, immeuble de bureaux, institutional, la banque, local, office, office building, offices, plane, prédio de escritórios, recreation, squares |








