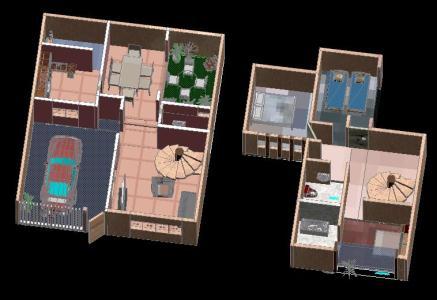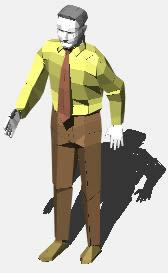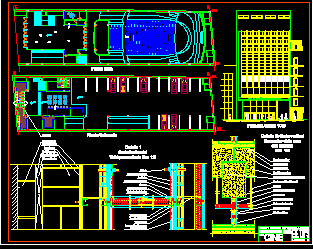Instituto Superior – Concrete DWG Full Project for AutoCAD

Building a single view, located between two neighbors on the first floor has a library and an auditorium, on the second floor computer labs and classrooms third to seventh; complete project section and elevation. Made of reinforced concrete structural analysis.
Drawing labels, details, and other text information extracted from the CAD file (Translated from Spanish):
v e r i t a s, san martin de porres university, scale:, date :, topic :, plane :, teacher :, name :, course :, lamina :, maria luisa rojas zaldivar, ing. carlos eduardo ramos brast, higher institute, structural design ii, first floor, second floor, third floor, elevation and cutting, wood latticework, frontal elevation, typical plant fourth to seventh floor, typical plant, fourth – seventh floor, court b – b , court, court a – a, auditorium, mezzanine, after stage, sshh, women, hall, stairs, classroom, laboratory, kitchen, media library, warehouse, computer, projection, cistern
Raw text data extracted from CAD file:
| Language | Spanish |
| Drawing Type | Full Project |
| Category | Schools |
| Additional Screenshots |
 |
| File Type | dwg |
| Materials | Concrete, Wood, Other |
| Measurement Units | Metric |
| Footprint Area | |
| Building Features | |
| Tags | Auditorium, autocad, building, cement, College, computer, concrete, DWG, floor, full, library, located, Project, school, single, superior, university, View |








