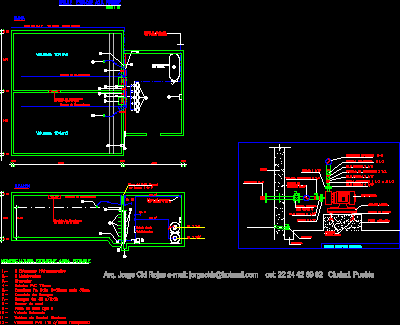Insulated Foundation Detail DWG Detail for AutoCAD

Details of typical presentation of the details of an isolated foundation for a commercial building in Colombia, including the plant and development of columns.
Drawing labels, details, and other text information extracted from the CAD file (Translated from Spanish):
draft, seismic design, contains:, distribution columns, typical mezzanine floor, flat:, presented to:, Pablo a. duitama v., ing. diego paez, engineers:, draft:, Location:, javier fajardo, wall distribution, structural design, edf., curia., tunja, Specifications, concrete:, of reinforcement:, beams walls: mpa, in the area of:, seismic design, design standards, design charges, dead, live, in mpa, columns: mpa, draft, seismic design, contains:, typical shoe details, foundation plant, flat:, engineers:, draft:, Location:, detail beam of cement., structural design, edf., curia., Specifications, concrete:, of reinforcement:, beams walls: mpa, design charges, dead, live, in mpa, columns: mpa, cabbage, cabbage, plant development of columns, indicates column type, foundation plant, indicates shoe type, cabbage, compacted to that of, compact to that of the p.m., countertop cm, trans., the column must be raised in contact with soil in cm each, compacted to that of, compact to that of the p.m., countertop cm, trans., the column must be raised in contact with soil in cm each, typical shoe detail, kind, typical shoe detail, kind, longitudinal, transverse, detail shoe grill, long, trans., long, trans., runs overlapping min in center of light, countertop cm, Typical beam detail, cm foundation, typical of strapping, runs overlapping min in center of light, draft, seismic design, contains:, columns, plant development, flat:, engineers:, draft:, Location:, structural design, edf., curia., Specifications, concrete:, of reinforcement:, beams walls: mpa, design charges, dead, live, in mpa, columns: mpa
Raw text data extracted from CAD file:
| Language | Spanish |
| Drawing Type | Detail |
| Category | Construction Details & Systems |
| Additional Screenshots |
 |
| File Type | dwg |
| Materials | Concrete |
| Measurement Units | |
| Footprint Area | |
| Building Features | |
| Tags | autocad, base, building, colombia, commercial, DETAIL, details, DWG, FOUNDATION, foundations, fundament, including, insulated, isolated, presentation, typical |








