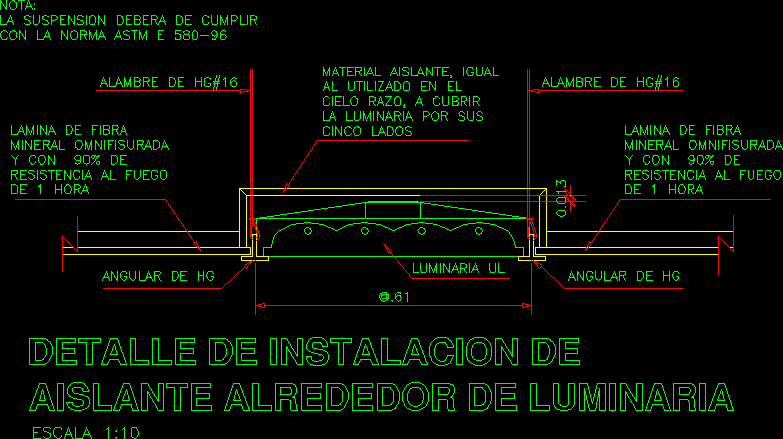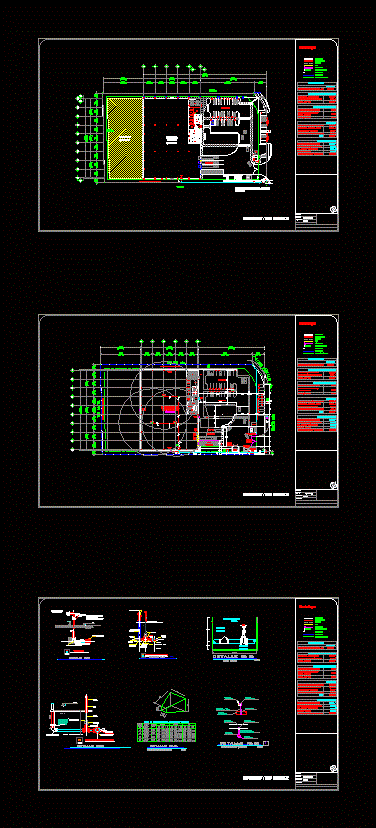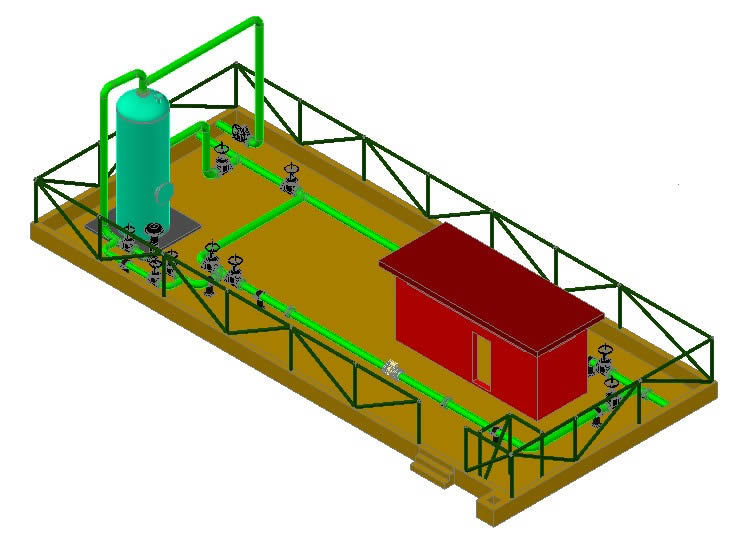Insulation Around Recessed Ceiling Downlight DWG Detail for AutoCAD
ADVERTISEMENT

ADVERTISEMENT
Details for installing insulation around recessed ceiling lamps.
Drawing labels, details, and other text information extracted from the CAD file (Translated from Spanish):
scale, wire of, detail of installation of insulation around luminaire, lamina of omnifisurada mineral fiber with fire resistance of hour, angle of hg, luminaire ul, wire of, material equal to that used in the sky cover the luminaire by its five sides, note: the suspension must comply with the standard astm
Raw text data extracted from CAD file:
| Language | Spanish |
| Drawing Type | Detail |
| Category | Construction Details & Systems |
| Additional Screenshots |
 |
| File Type | dwg |
| Materials | |
| Measurement Units | |
| Footprint Area | |
| Building Features | |
| Tags | abgehängten decken, autocad, ceiling, ceiling light, DETAIL, details, DWG, installing, insulation, lamps, lighting, plafonds suspendus, recessed, suspenden ceilings |








