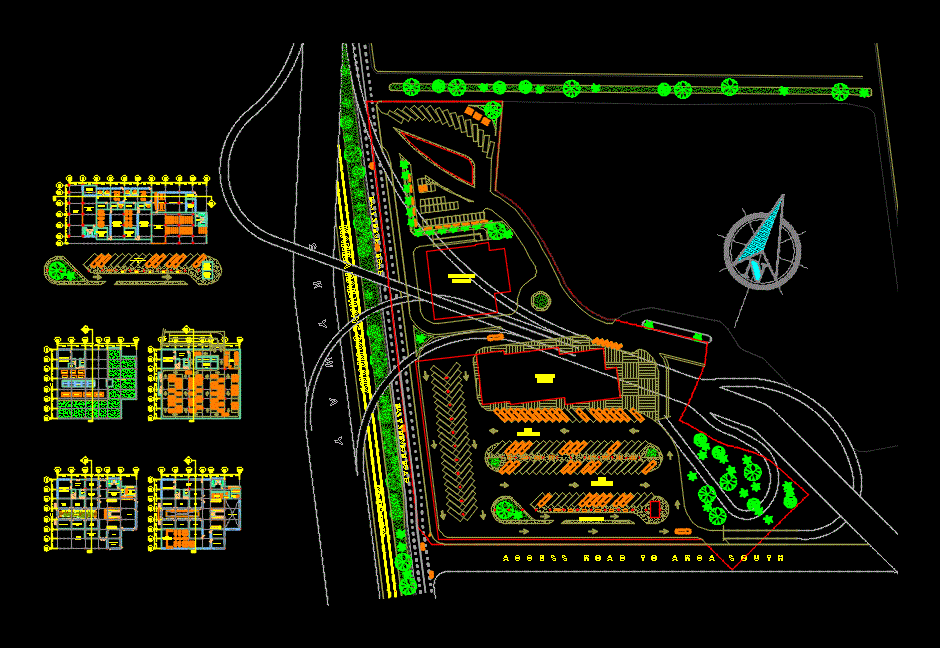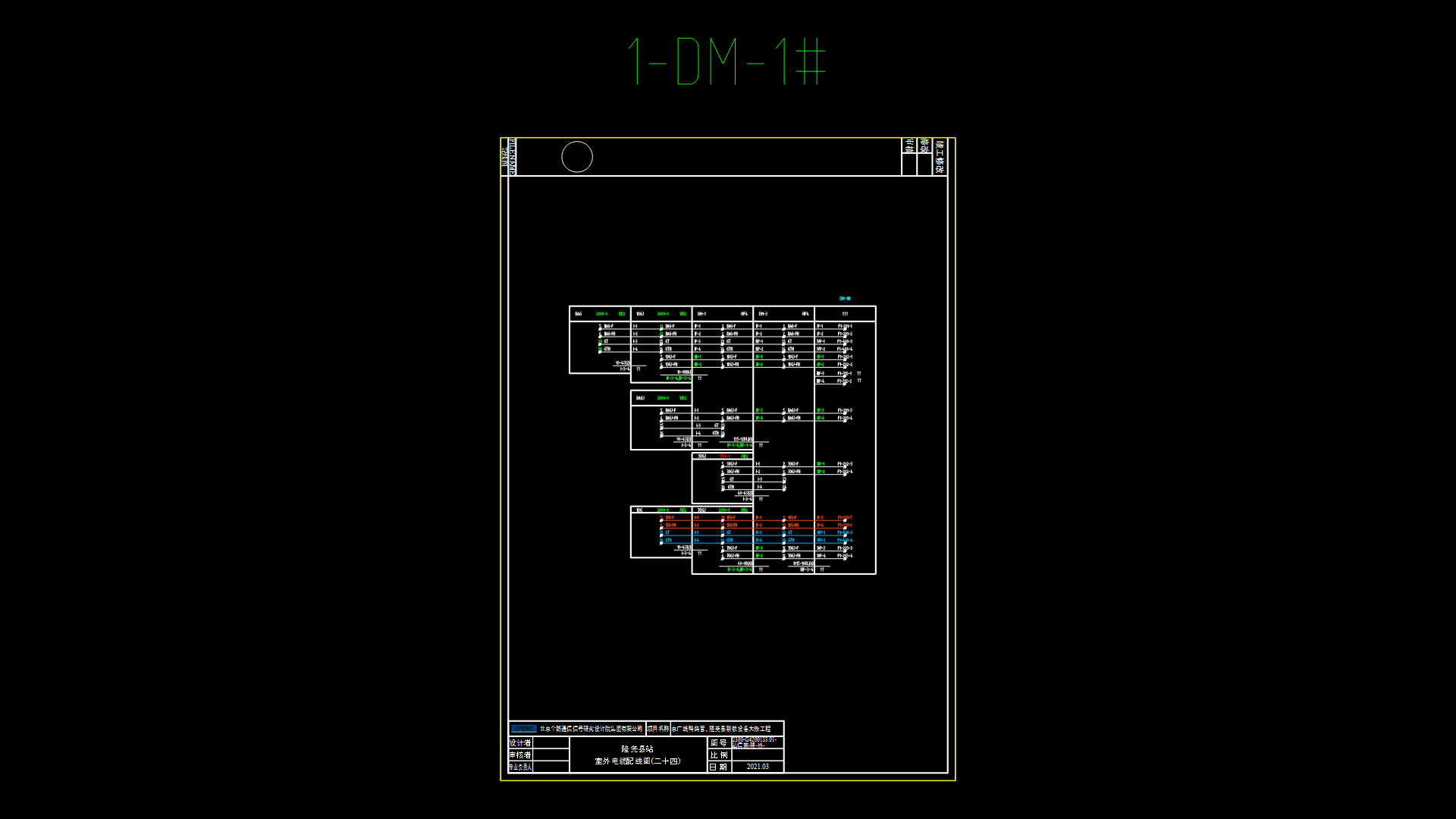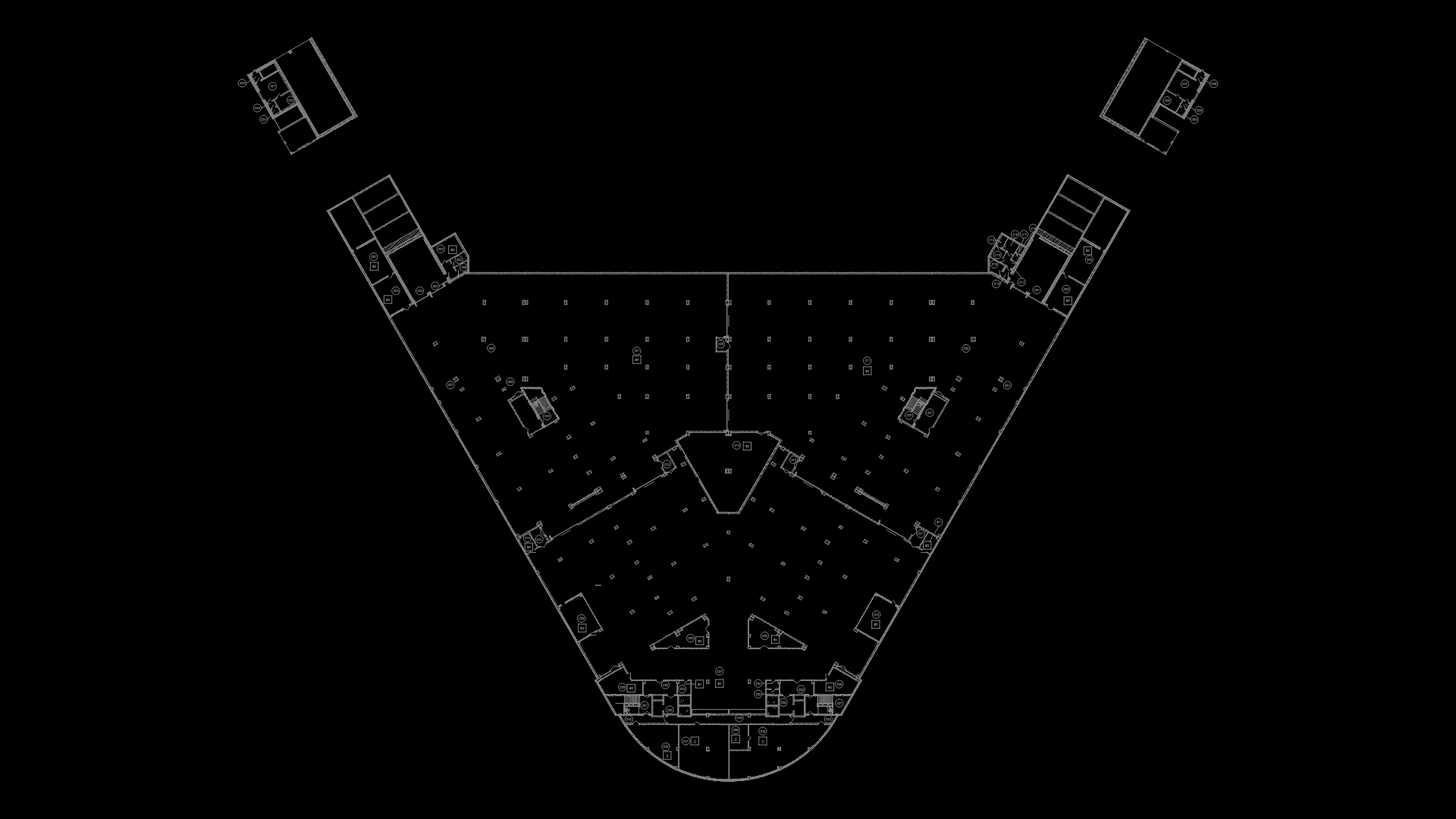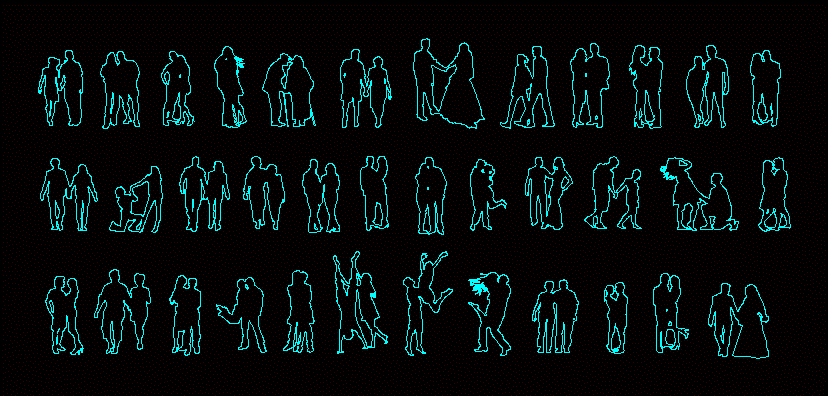Integrated Transport System – Bus Terminal DWG Full Project for AutoCAD
ADVERTISEMENT

ADVERTISEMENT
Bus Terminal Project; Includes the Terminal Proper; Area for Allocation and Motor Pool of Buses and Commercial Building. Also includes Pictures of Site
Drawing labels, details, and other text information extracted from the CAD file:
bay section, floor plans, terminal proper, ground floor plan, second floor plan, commercial building, roof deck plan, basement floor plan, open garden, h a l l w a y, water tank, solar panels, site plan, elevations and sections, cucumber road, east service road, main gate, manila railways company, rambutan road, access road to arca south, skyway, parking, sto., pwd, womens’, mens’, financial, marketing
Raw text data extracted from CAD file:
| Language | English |
| Drawing Type | Full Project |
| Category | Transportation & Parking |
| Additional Screenshots | |
| File Type | dwg |
| Materials | Other |
| Measurement Units | Metric |
| Footprint Area | |
| Building Features | Garden / Park, Pool, Deck / Patio, Escalator, Parking |
| Tags | area, autocad, bus, DWG, full, includes, integrated, motor, POOL, Project, proper, system, terminal, transport, Transportation |








