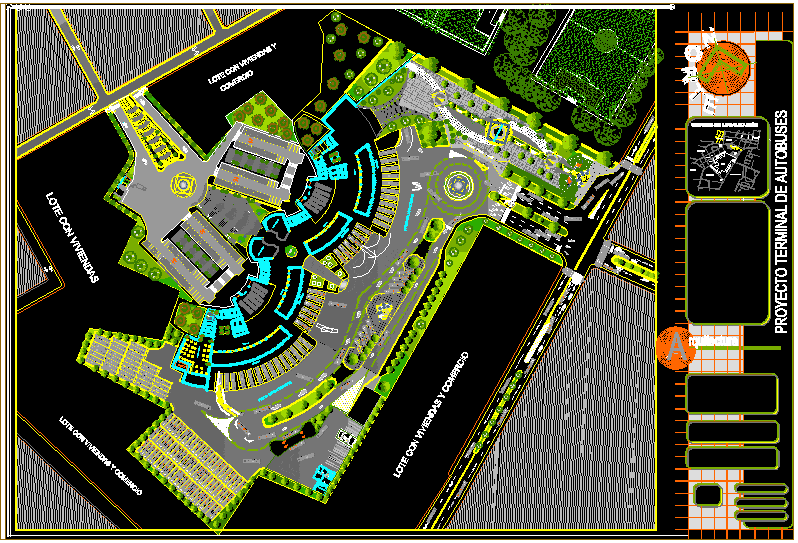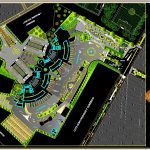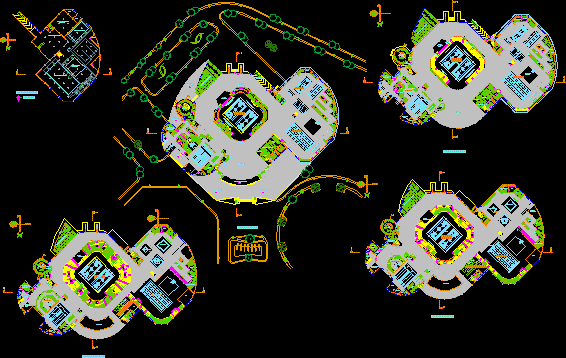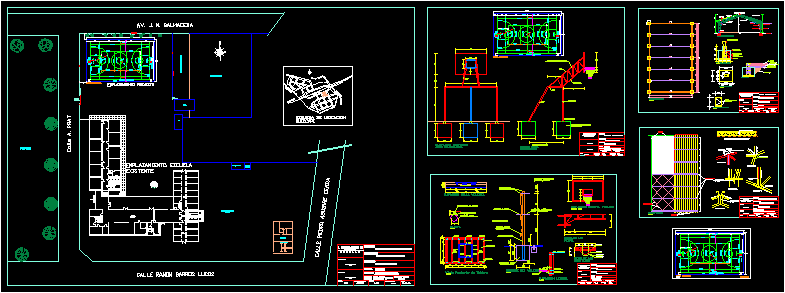Intercity Bus Station DWG Plan for AutoCAD

Design the plan of a station with 36 platforms urban inter departure and parking for taxis and customers and commercial building
Drawing labels, details, and other text information extracted from the CAD file (Translated from Spanish):
p. of arq enrique guerrero hernández., p. of arq Adriana. rosemary arguelles., p. of arq francisco espitia ramos., p. of arq hugo suárez ramírez., marias, higueron, plaza, guadalupe, gravel, cemetery, mill, park, salesianos, musmanni, commercial center, the trees, lot with houses and commerce, lot with houses, school, church, green zone, soccer, access, architecture, sshh, boleterias, waiting, stores, exhibition room, tourist restoration, boarding, disembarkation, yard maneuvers, lot with housing and, trade, machine room, deposit, cto. of maq., repair, workshop, s.h., yield, height, control, reception square, main square, bus terminal project, location sketch
Raw text data extracted from CAD file:
| Language | Spanish |
| Drawing Type | Plan |
| Category | Transportation & Parking |
| Additional Screenshots |
 |
| File Type | dwg |
| Materials | Other |
| Measurement Units | Metric |
| Footprint Area | |
| Building Features | Garden / Park, Deck / Patio, Parking |
| Tags | autocad, bus, buses, Design, DWG, inter, parking, plan, platforms, Station, terminal, urban |








