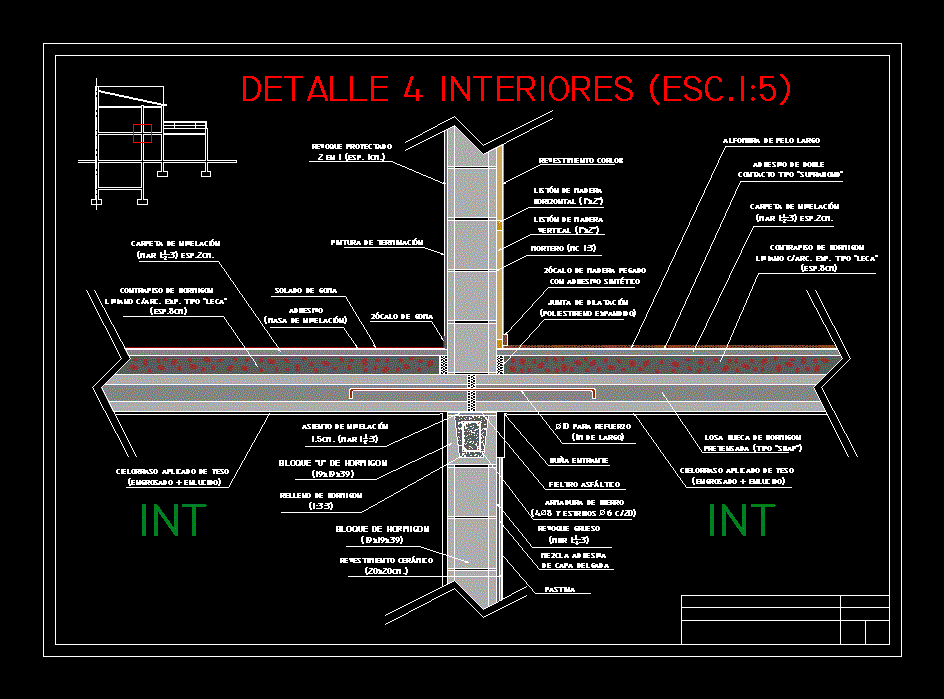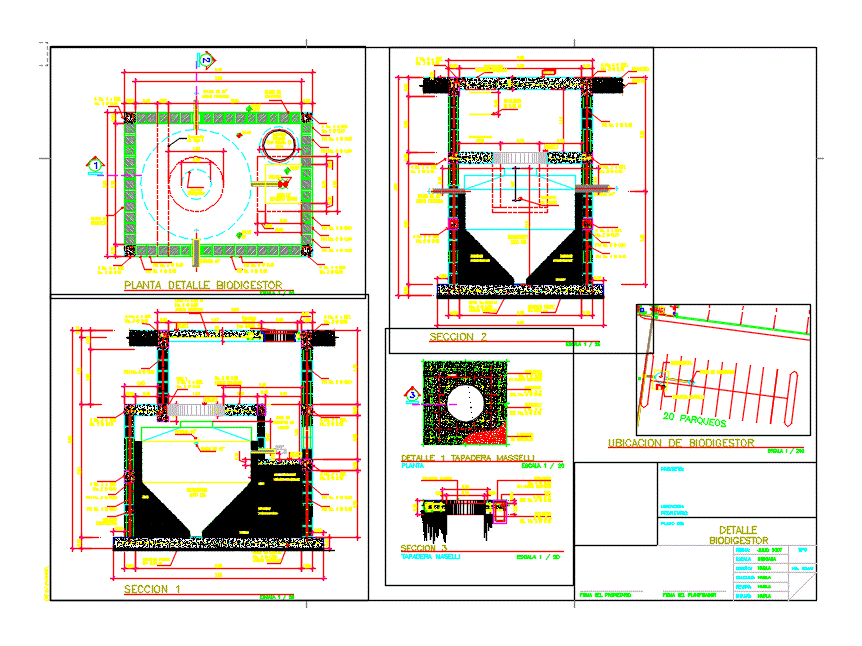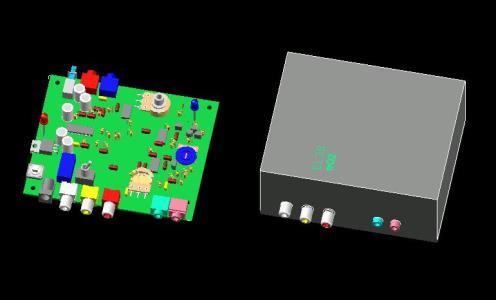Interior Detail 4 DWG Detail for AutoCAD

CONSTRUCTION DETAIL IN WHICH YOU CAN APPRECIATE THE MEETING OF SLAB WITH WALL SIDING SPECIFYING THE CHARACTERISTICS OF EACH BUILDING COMPONENT.
Drawing labels, details, and other text information extracted from the CAD file (Translated from Spanish):
description, fscm no., scale, size, zone, rev, dwg no., sheet, rev, revisions, date, approved, interior detail, concrete block, concrete block, concrete fill, iron armor stirrups, leveling, asphalt felt, Incoming buff, dilatation meeting, applied plaster, prestressed hollow concrete slab, thick, thin layer adhesive mixture, pastina, ceramic coating, lightweight concrete exp. kind, leveling, rubber, plaster cast in, finishing paint, corlok coating, horizontal wooden batten, lightweight concrete exp. kind, leveling, type double contact, long-haired, int, applied plaster, for reinforcement of, wooden base glued with synthetic adhesive, vertical wooden batten
Raw text data extracted from CAD file:
| Language | Spanish |
| Drawing Type | Detail |
| Category | Construction Details & Systems |
| Additional Screenshots |
 |
| File Type | dwg |
| Materials | Concrete, Wood |
| Measurement Units | |
| Footprint Area | |
| Building Features | |
| Tags | autocad, building, characteristics, component, construction, construction details section, cut construction details, DETAIL, DWG, interior, meeting, siding, slab, wall |








