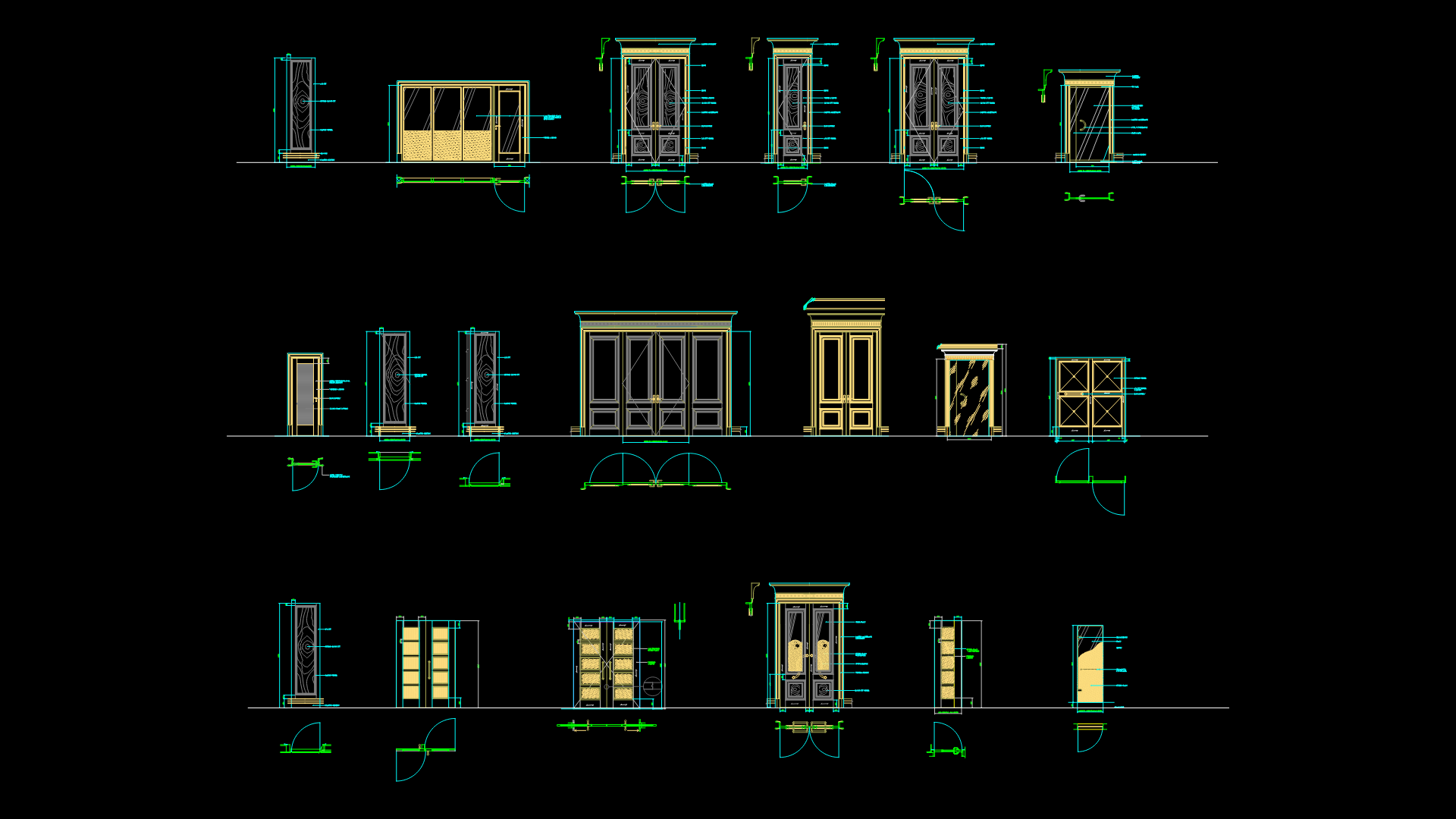Interior Door Elevation Details with Custom Veneer & glass Options

This drawing presents comprehensive elevation details for a variety of interior door systems featuring multiple veneer and glazing options. This collection includes single and double door configurations with different architectural treatments, including painted and veneered frames with architraves and pediments. Specific door types include solid core doors with 1/4-cut and crown-cut figured veneer finishes, 8mm tempered glass doors with etched patterns, and custom solutions with fixed panels. Notable technical specifications include chrome hardware options (hinges, pull handles, towel rails), grooved decorative details, and dummy louvres. The drawing demonstrates door swing arcs for proper clearance planning and includes special features such as marble skirting integration and custom handle options. All door dimensions conform to a standardized schedule referenced in the drawing notes, allowing for systematic specification across a high-end commercial or luxury residential project.
| Language | English |
| Drawing Type | Elevation |
| Category | Doors & Windows |
| Additional Screenshots | |
| File Type | dwg |
| Materials | Aluminum, Glass, Wood |
| Measurement Units | Metric |
| Footprint Area | N/A |
| Building Features | |
| Tags | architrave details, custom door solutions, Door elevations, door hardware, interior doors, tempered glass, veneered doors |








