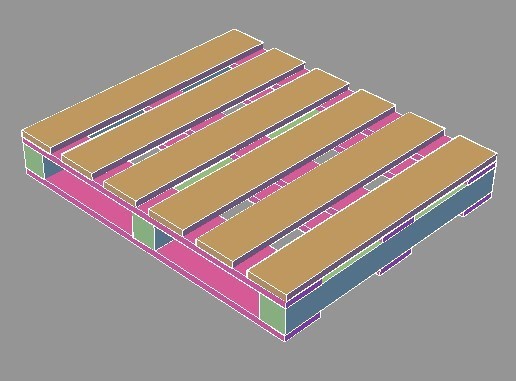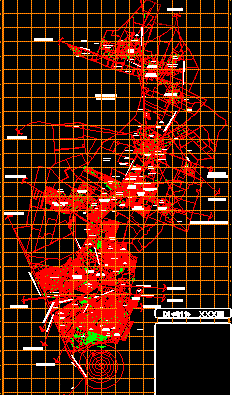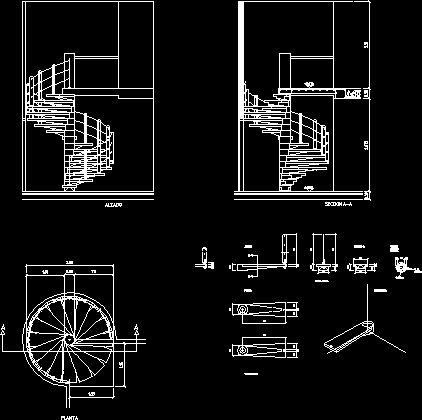Interior Stairs With Railings DWG Detail for AutoCAD

Stairs in type plants and function as social multifamily inside / home / indoor railings stairs, stairway details
Drawing labels, details, and other text information extracted from the CAD file (Translated from Spanish):
Constructions isarco s.a., Rails staircase floor floor, August, Mat. Architect, date:, Contains:, scale:, Approved, Patricia isaza robledo, Plane no:, from:, version:, Building, Constructions isarco s.a., Rails staircase floor floor, August, Mat. Architect, date:, Contains:, scale:, Approved, Patricia isaza robledo, Plane no:, from:, version:, Building, Constructions isarco s.a., Railings stairs floor type, August, Mat. Architect, date:, Contains:, scale:, Approved, Patricia isaza robledo, Plane no:, from:, version:, Building, Interior railings, Floor staircase, Floor, Floor, Isarco s.a., buildings, Rails, Lefl, reviewed by, produced by, Patricia isaza, kind, Location, Cant, characteristics, long, height, Basement basement, Internal rail staircase, floor, Internal rail staircase, Floor type, Internal rail staircase, floor, Total ml, total, Handrail in gauge tube, Vertical in gauge tube, Crosspieces in gauge, Total ml, Total ml, p. from, version, Scale without, October of, Internal stair, Total ml, Basement floor, On the platinum side of, Basement basement, Basement floor, Internal stair, floor, Total ml, Internal stair, floor, Total ml, Internal stair, Floor type, Total ml, Internal stair, Floor type, Total ml, Internal stair, caliber, Floor staircase, Floor, Lateral anchorage in, With fixings of, caliber, tube, caliber, Court staircase basement basement floor, caliber, railing, railing, tube, caliber, Lateral anchorage in, With fixings of, railing, railing, caliber, tube, caliber, Lateral anchorage in, With fixings of, caliber, Staircase, caliber, tube, caliber, Lateral anchorage in, With fixings of, caliber, cut, Staircase, caliber, caliber, caliber, cut, Floor, Cut ladder floor type, tube, Lateral anchorage in, With fixings of, caliber, railing, railing, railing, Internal stair, Total ml, Basement basement, Basement floor, scale, Detail anchorage handrail, caliber, Lateral anchorage in, With fixings of, tube, caliber, Constructions isarco s.a., Railing stairs basements floor, October of, Mat. Architect, date:, Contains:, scale:, Approved, Patricia isaza robledo, Plane no:, from:, version:, Trv building no
Raw text data extracted from CAD file:
| Language | Spanish |
| Drawing Type | Detail |
| Category | Stairways |
| Additional Screenshots |
 |
| File Type | dwg |
| Materials | |
| Measurement Units | |
| Footprint Area | |
| Building Features | Car Parking Lot |
| Tags | autocad, degrau, DETAIL, DWG, échelle, escada, escalier, étape, function, home, indoor, interior, ladder, leiter, multifamily, plants, railings, social, staircase, stairs, stairway, step, stufen, treppe, treppen, type |








