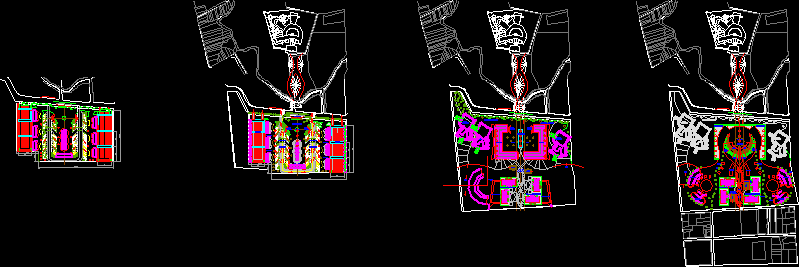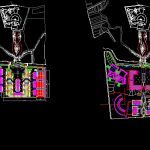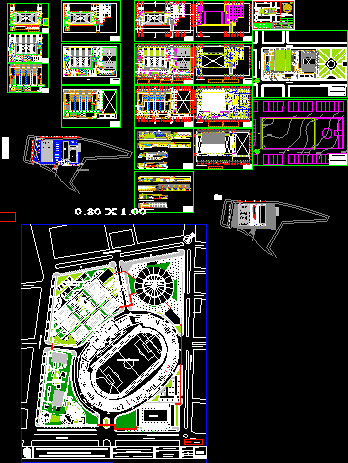Intermodal DWG Block for AutoCAD
ADVERTISEMENT

ADVERTISEMENT
Is all urban development in the area of the
Drawing labels, details, and other text information extracted from the CAD file (Translated from Spanish):
building, housing, trails, parking, trade, intermodal plaza, taxi bay, bus stop, passage area, access, vertical, square, kiosk, water mirror, stairs, trade and office buildings, art gallery, jadines and Estacia place, benches, cafeteria, gardens, stage, grandstand, garden ware, and elevators, up, pergola, low, slope, natural, empty
Raw text data extracted from CAD file:
| Language | Spanish |
| Drawing Type | Block |
| Category | Handbooks & Manuals |
| Additional Screenshots |
 |
| File Type | dwg |
| Materials | Other |
| Measurement Units | Metric |
| Footprint Area | |
| Building Features | Garden / Park, Elevator, Parking |
| Tags | area, autocad, block, development, DWG, regeneration, squares, urban, urban design |








