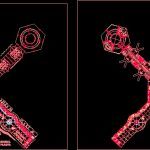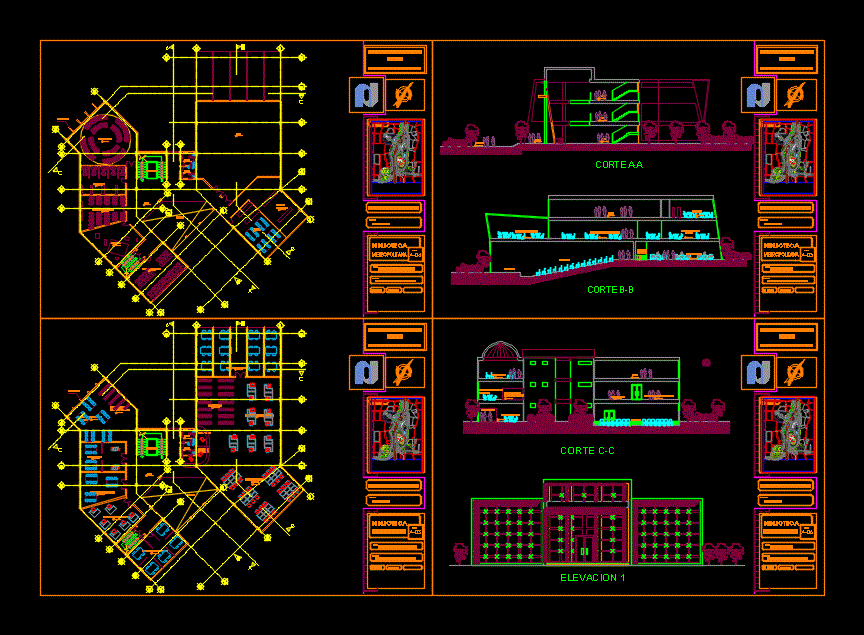International Airport Design DWG Block for AutoCAD

Anteproyecto de una propuesta de aeropuerto
Drawing labels, details, and other text information extracted from the CAD file (Translated from Spanish):
zaragoza – spain, serviplem, s.a.-baryval, capacity, weight in tandem, max. authorized, tank weight, approx. tractor weight, payload, aluminum, steel, cleaning, storage, support vehicle parking on platform, luggage handling platform, concession, sh, men, ladies, ladder, waiting room, airline offices, counter service, customs, declared, luggage, warehouse, last waiting, entry, international zone, hall, information, office, baggage check, narcotics, entry, cell, secretariat, review room, suspects , of. of agents, security, of. supervisor, of. senasa, of. inrena, escape, staircase, emergency, address, secretariat, agents, customs, customs, of. of direction, escalator, towards rooms, controls, police, health, customs, panoramic elevator, of. supervisor, claim, baggage, international airport, corridor, light well, maneuvers, patio, first floor, exit, national area, kitchen, store, restaurants, cafeteria, exhibition, equipment, cleaning, concessions, games , administration, dining room, kindergarten, auditorium, oratory, meetings, bar, lounge, hall, dressing rooms, stage, kitchenette, second floor, administration, last waiting room, towards the sleeve, tax, free sale, of. address, exit of, of. of assistant, of. of the director, of. of operation, of. accounting, file, commissary, security control, and card, director, staff room, conference room, of. computation, access ramp, x-ray
Raw text data extracted from CAD file:
| Language | Spanish |
| Drawing Type | Block |
| Category | Airports |
| Additional Screenshots |
 |
| File Type | dwg |
| Materials | Aluminum, Steel, Other |
| Measurement Units | Metric |
| Footprint Area | |
| Building Features | Garden / Park, Deck / Patio, Elevator, Escalator, Parking |
| Tags | airport, autocad, block, de, Design, DWG, international, una |








