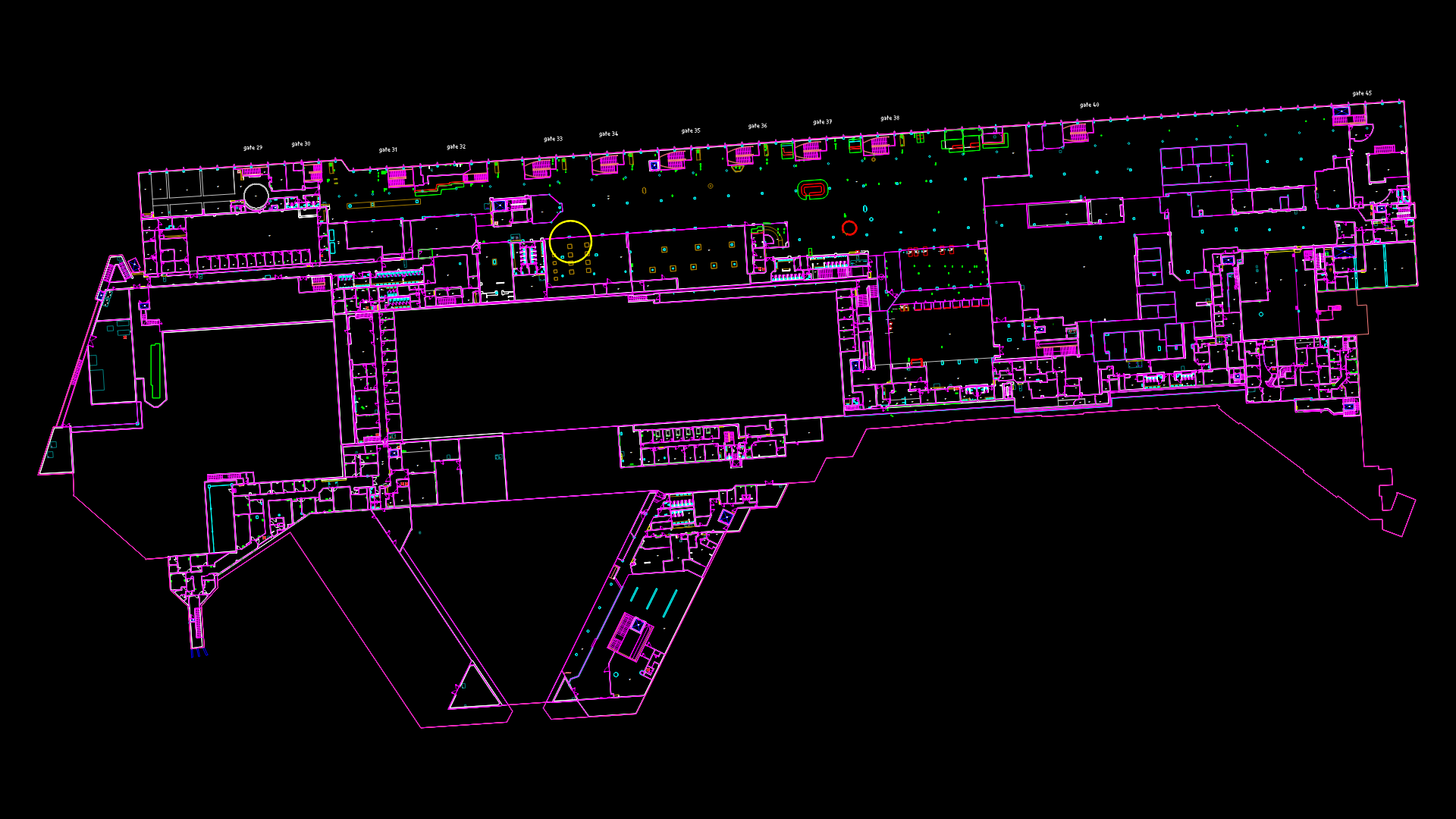INTERNATIONAL AIRPORT – FULL PROYECT
ADVERTISEMENT

ADVERTISEMENT
Project of an international airport consisting of 9 equipped floors, the project has floor plans, sections and facades, construction details. It also includes the design of air conditioning for all areas of the airport
| Language | English |
| Drawing Type | Full Project |
| Category | Airports |
| Additional Screenshots |
 |
| File Type | dwg |
| Materials | Concrete, Glass |
| Measurement Units | Metric |
| Footprint Area | 2500 - 4999 m² (26909.8 - 53808.7 ft²) |
| Building Features | A/C |
| Tags | Airport hvac climate air proyect full air conditioning |







