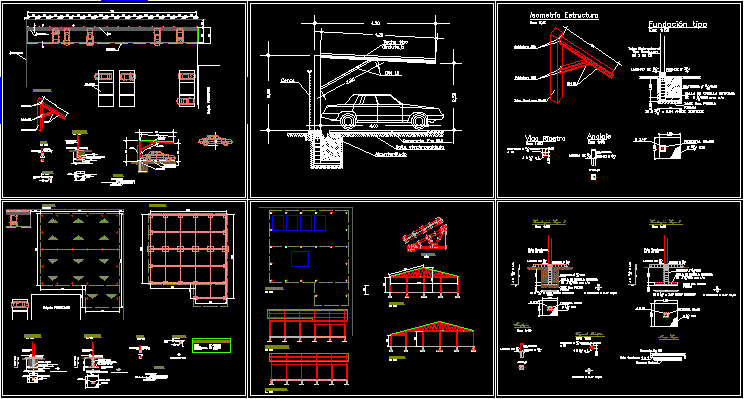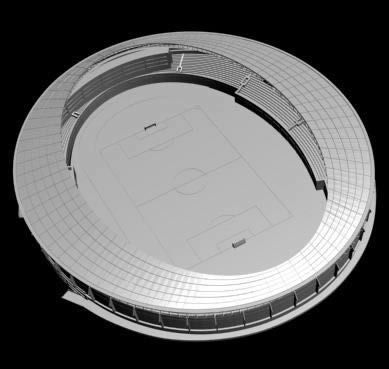Choose Your Desired Option(s)
×ADVERTISEMENT

ADVERTISEMENT
This floor plan will lead you to archive a solution all you need; This design connect the space in a manner of public and terminal passenger in a such a way
| Language | Other |
| Drawing Type | Plan |
| Category | Transportation & Parking |
| Additional Screenshots | |
| File Type | dwg |
| Materials | |
| Measurement Units | Metric |
| Footprint Area | |
| Building Features | |
| Tags | autocad, bus, connect, cruise, Design, DWG, floor, international, plan, solution, space, terminal |








