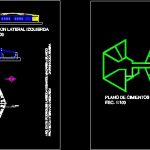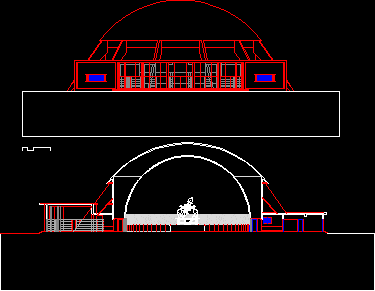Interning Proposal DWG Block for AutoCAD
ADVERTISEMENT

ADVERTISEMENT
Interning proposal boarding using local materials such as adobe; using creative ways and that is functional
Drawing labels, details, and other text information extracted from the CAD file (Translated from Spanish):
plant foundations esc., Deposit, male dormitories, arq daysi rodrigues laredoayudante: macarena blanco project: boarding school agua rica darwin coca rivera, cut esc., Deposit, kitchen, dinning room, Study room, reception, chimney, be private, male dormitories, women’s bedrooms, cut, front elevation esc., left lateral elevation esc., game room, main entrance, planimetry esc., foundation plane esc., roof plane esc., plant esc., arq daysi rodrigues laredoayudante: macarena blanco project: boarding school agua rica darwin coca rivera
Raw text data extracted from CAD file:
| Language | Spanish |
| Drawing Type | Block |
| Category | Misc Plans & Projects |
| Additional Screenshots |
 |
| File Type | dwg |
| Materials | |
| Measurement Units | |
| Footprint Area | |
| Building Features | |
| Tags | adobe, assorted, autocad, block, DWG, functional, local, materials, proposal, ways |







