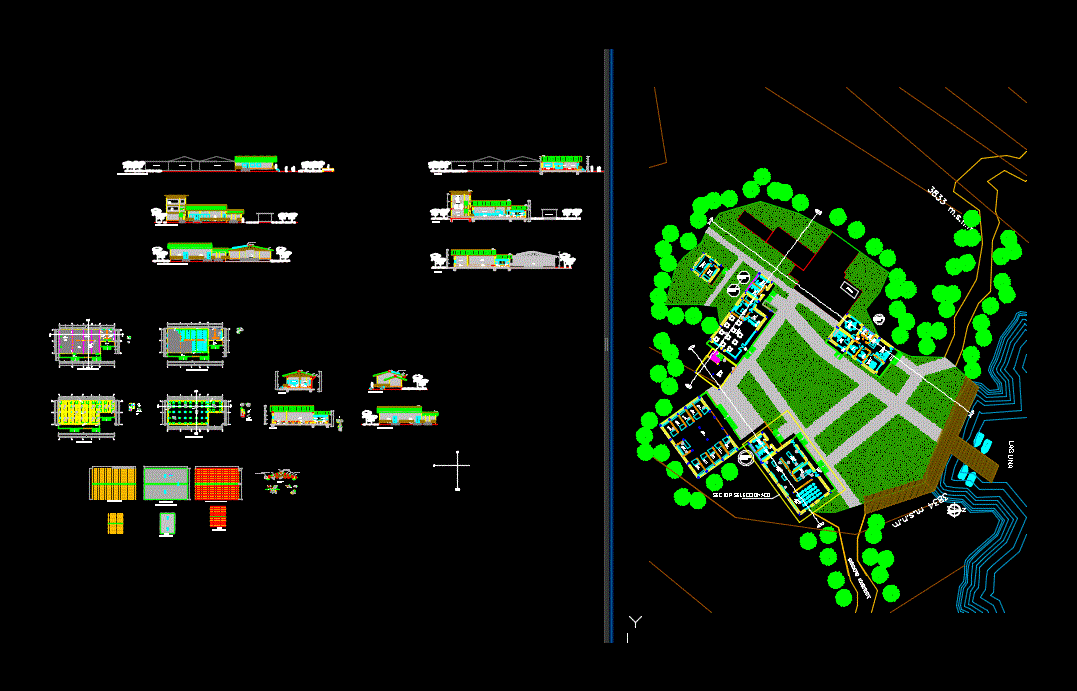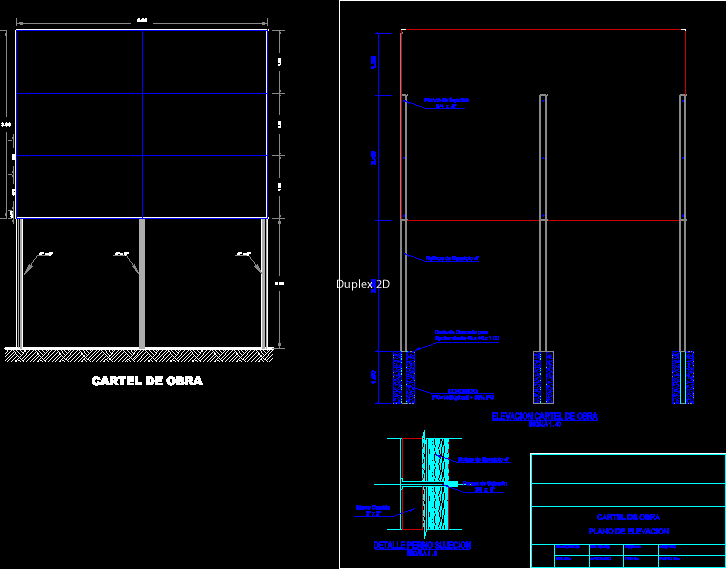Interpretation Center DWG Detail for AutoCAD

With all wood construction details – General Planimetria – appointments – elevations
Drawing labels, details, and other text information extracted from the CAD file (Translated from Spanish):
numbertag, p. of arq enrique guerrero hernández., p. of arq Adriana. rosemary arguelles., p. of arq francisco espitia ramos., p. of arq hugo suárez ramírez., onduline plate, green color. fixing by nails with protector., installation section of ridge, cma bracket, scale: se, bracket cma isometria, detail b, adhesion by means of carpenter’s glue, tongue and groove floor, detail e, npt, bottom hearth, union element, bracket metal, big head one on, crosspiece of wood screw, one on each right foot, union, thickness and variable length., floor of wooden planks, of tongue and groove wood, waterproofed with layer, pile of wood screw, wood of double action, curing with preservative of tar, plywood wall, detail i, fill, given concrete, each foot deracho, ntn, support beam, metal union, union tongue and groove floor with beam, detail h, file, center, province: tumbes, department: ancash, place: lagoon llanganuco, master plan, cava bazan, fritz, interpretation pn, number of sheet, student, plan, location, project, issue, scale, cadista, date, university, private to the north, faculty, architecture and urbanism, career, architecture and, urbanism, arq. alcazar, luis, teachers, arch. martial guardians, tadeo, c e n t r o d, i n t e r p e r t e c t, p. n. h u a r a z, huaraz, income, reception, s.h. ladies, union of belts on joists, cut to – a ‘of pillar in shoe, lagoon, existing footpath, water treatment, topic, meeting room, viewpoint, selected sector, union of right foot with hearth to column, cut to – a ‘, ntt, general left lateral elevation, waiting room, b – b’ cut, existing construction, general frontal elevation, metal plate, union of right foot to column in plant, metallic ironwork, union tongue and groove floor with beam, wall plywood of wood, frontal elevation, lateral elevation, foundation cut and foot pillar a – a ‘, elevations, cuts and elevations, indicated, framing plant, foundation plant, plant – details, cuts – details, general details, floor – details, floor – cover
Raw text data extracted from CAD file:
| Language | Spanish |
| Drawing Type | Detail |
| Category | Construction Details & Systems |
| Additional Screenshots | |
| File Type | dwg |
| Materials | Concrete, Plastic, Wood, Other |
| Measurement Units | Metric |
| Footprint Area | |
| Building Features | |
| Tags | adobe, appointments, autocad, bausystem, center, construction, construction system, covintec, DETAIL, details, DWG, earth lightened, elevations, erde beleuchtet, general, interpretation, losacero, planimetria, plywood, sperrholz, stahlrahmen, steel framing, système de construction, terre s, Wood |








