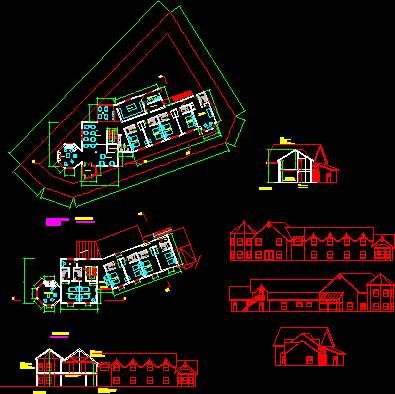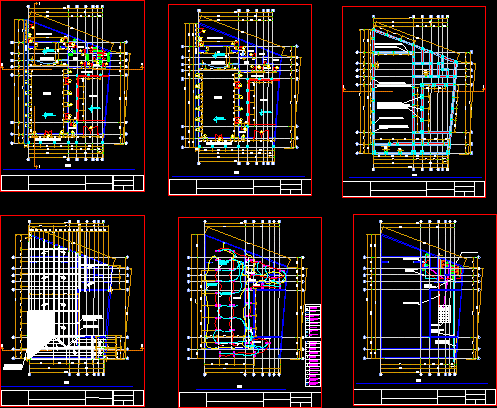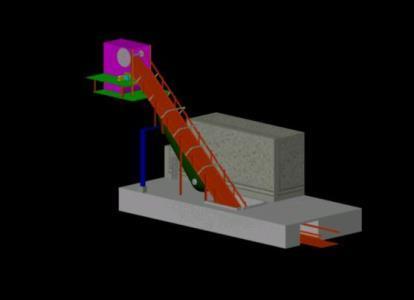Interpretation Center; Marketing And Operadora Turistica DWG Block for AutoCAD

Environmental Interpretation Center; Marketing and Operadora Turistica is an architectural proposal; in which it arises generate construccon through structural system bamboo cane (Guadua angustifolia Kunt)
Drawing labels, details, and other text information extracted from the CAD file (Translated from Spanish):
cement mortar with fine aggregates and plasticizers, waterproofing sheet, basket, soil improvement, metal tile roof structure, waterproofing layer, vertical, ladders, river, p-axis aa, terrain dimensions, abscissa, p-axis bb, p-axis cc, axis aa, axis bb, cc axis, path, parking, disabled, pregnant, buses, checkpoint, guardian, c. interpretation, bathrooms, restaurant, banks via quito, ditch, old road to nono, land to be donated to the national corporation, private forests of Ecuador, contains :, parish :, neighborhood :, cadastral key :, no. property :, sheet :, date :, scale :, owner:, professional :, indicated, nanegalite, miraflores, municipal seals :, observations :, b ”, b ”, nc., technical specifications :, Ecuadorian norm of the construction., nec-se-cg: loads and materials, nec-se-cs: seismic hazard and design requirements resistant earthquake, nec-se-ha: reinforced concrete structures, concrete structure :, will be equal to eight times its diameter., columns observing the following recommendations :, of the iron corresponding to that section., the placement of stirrups in the columns., the axes, before proceeding to the construction., notes, floors., the dimensions indicated in this plan. ., box of centered plinths, number, type, armors, as.xx, location, as.yy, revision, date, drawing, detail, project:, pichincha, indicated, cafeteria, types of irons, as sense and, as sense x, armor, replantillo, grout, stuffing, plate, anchorage, confinement, axis, angustifolia, bamboo cane, anchor plate, anchor rod, esc :, isometria confinement knot, confinement plates, subfloor detail, sand layer, plastic, mesh, electrowelded, simple concrete, floor, finished, layer, stone ball, nc, symbology , of foundation, indicates level, of plinth, indicates type, of column, plate of confinement, to the support plate, metal plate, continuous and of complete penetration, welding cords will be, alternatives of welding, isometry of anchor knot , isometry support plate, esc., sense x, direction and, plinth aramadura, box of columns, level, variable thickness, threaded rod, concrete, head, rod, rod, longitudinal, transversal, cumulus, subfloor, typical cut of column, plant of covers giralda, plant of cover of the restaurant, center of environmental interpretation, commercialization and tour operator – cicop, description:, foundations, cuts, details and elevations, summary of materials, trusses of cane g uadua, total length of the bamboo cane, cant., long., columns of cane guadua, covers – trusses cuts, details and elevations, num., note: see general map for the connections, location cicop, calculation :, housing, plant housing cover
Raw text data extracted from CAD file:
| Language | Spanish |
| Drawing Type | Block |
| Category | Cultural Centers & Museums |
| Additional Screenshots |
       |
| File Type | dwg |
| Materials | Concrete, Plastic, Other |
| Measurement Units | Metric |
| Footprint Area | |
| Building Features | Garden / Park, Parking |
| Tags | architectural, autocad, block, center, CONVENTION CENTER, cultural center, DWG, environmental, generate, interpretation, museum, proposal |








