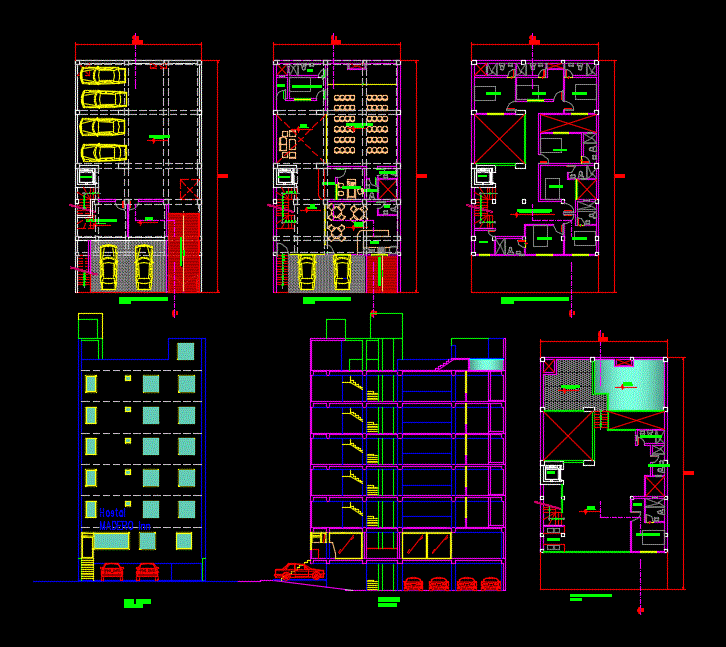Interpretation Cnter DWG Full Project for AutoCAD

PROJECT LEVEL PLANNING WORK. IS A CENTER OF INTERPRETATION OF NATURE .. MADE IN THE CITY OF REQUE – FIND IN THE DEVELOPMENT OF PLANTS IN SCALE 1/100 IN LAYOUTS – CORTES; LIFTS THE SAME THE PROJECT
Drawing labels, details, and other text information extracted from the CAD file (Translated from Spanish):
boleteria, surveillance, lobby, administration, warehouse, circulation, hall, cafeteria, bamboo column, concrete wall, cleaning deposit, general store, arrives, climbs, slope, cut of land, compacted sand, natural green, concrete wall, bamboo panels, concrete slab, parking, stone paving, concrete paving, pedestrian circulation compacted sand, bamboo cover projection, natural ramp, natural terrain, mirador, cin-reque, chair, designer, name of the project, location plan – reque, orientation, scale, sheet, basement level, first level plan, general plan, food court polished cement, stone path, bamboo truss, transparent calaminon, bamboo beam, bamboo railing, view, column of bamboo, bamboo railing, general plant – level zero, general semisotano plant, plant project matrix, note: project description, general areas table, area nonmbre, block a, block b, mirador a, c block, bl oque d, block f, lookout b, total roofed area, total occupied area, elevations, west elevation cut, east elevation cut, south elevation, north elevation, general matrix plane, total land area, total area not occupied – green
Raw text data extracted from CAD file:
| Language | Spanish |
| Drawing Type | Full Project |
| Category | Parks & Landscaping |
| Additional Screenshots | |
| File Type | dwg |
| Materials | Concrete, Other |
| Measurement Units | Metric |
| Footprint Area | |
| Building Features | Garden / Park, Deck / Patio, Parking |
| Tags | amphitheater, autocad, center, city, DWG, find, full, interpretation, Level, nature, park, parque, planning, Project, recreation center, work |








