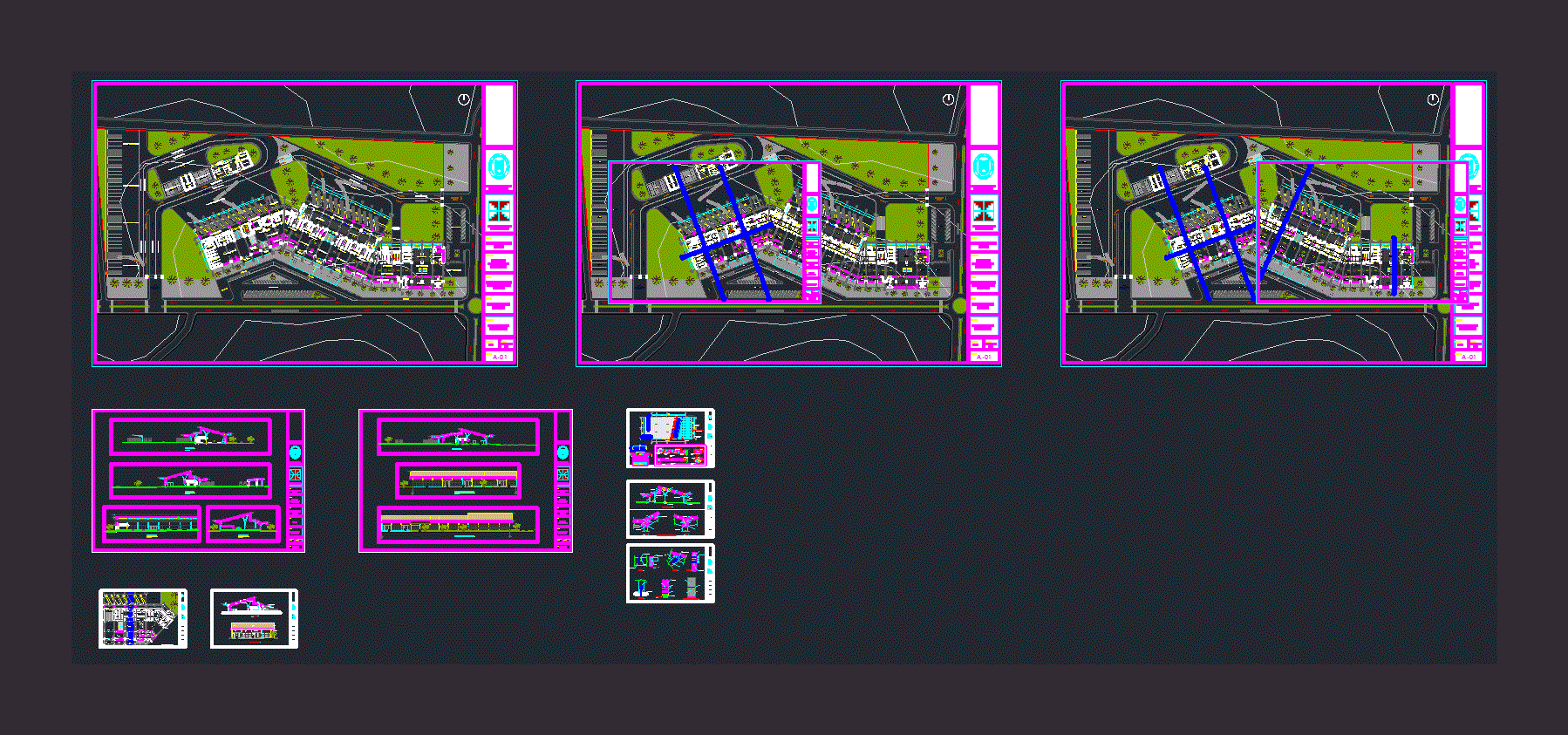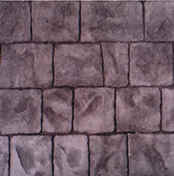Interprovincial Terminal Tarapoto DWG Detail for AutoCAD

Interprovincial bus terminal in the city of Tarapoto; architectural plants; plant development; courts; elevations; structural layout and construction details.
Drawing labels, details, and other text information extracted from the CAD file (Translated from Spanish):
course :, subject :, student :, lamina :, scale :, date :, catedra :, rivera espinoza liz katherine, plane :, terrestrial terminal – a, terrestrial terminal – b, court ee, road, via a bridge atumpampa, dep . cleaning, return of luggage, delivery of luggage, warehouse, hall, landing area, maneuvering area – disembarkation, bus traffic, information, tourist, delivery, shipping, public circulation, administration, cargo buses, ticket sales, agencies, travel agencies, parcels area, machines, waiting area, boarding area, maneuvering area – boarding, maneuvering area – maintenance workshops, wet zone maintenance, workshops, residence drivers, dining room, cistern, dry zone maintenance , maneuvering area – parking, dealers, food court, banking agency, exchange agency, restaurant, entrance mall, commercial stores, stands, crafts, download – trade, circulation, freight – downtown, commercial, parking, income, buses, departure, delivery of, circulation of service, carts, deposit of, room, service, hall, delivery of parcels, delivery of parcels, envelopes, mail, large packages, luggage, ofic ina p.n.p, box office, provisional, detention, control, ss.hh d., ss.hh v., ss.hh. d., workshop, sales modules, luggage delivery room, tourist information, income – landing area, meetings, room, management, administration, accounting, HR, secretary, reception, income – agencies area, income – boarding area, store, sales stand, kitchen, attention, contab., boveda, wait, windows, platform, cafes, restaurant – cafeteria, bar, cashier, entrance commercial area, currency, change of, maneuvering area, parking public, company mototaxis, company cars, dry maintenance area, living room, tables area, bedroom, wet maintenance area, bus parking, unloading commercial area, entrance – parcels area, warehouse service, machine room, inst . the., dep., ss.hh. v., limp., consignment, cuts, disembarkation, parking of buses, dormitory drivers, deposit parcels, entrance area of parcels, vehicular circulation, cuts and, elevations, agency, boarding, entrance area agencies, frontal elevation – b, frontal elevation – a, ttt – tarapoto terrestrial terminal, cover module, cover module, metal gutter, tch thermochip panel, fixing bolts, structure panel, secondary t beam, wood main beam, wooden secondary beam, support elements cover, outer face of the sandwich: chipboard, insulating core: styrofoam foam, space for wood laminate: assembly between panels, dimensions, weight, wheelbase, cut a – a, laminated fiber assembly, polyurethane mastic , sealing of joints, covering support strips, b – b cutting, steel screws, structural cutting, development, development plant, development – cutting and lifting, administ. miendas, income, information to the tourist, public circulation, entrance area of disembarkation, cto. of machines, circulation, frontal elevation, details pluvial drainage in ceilings, details, cut b-b, cut a-a, cut c-c
Raw text data extracted from CAD file:
| Language | Spanish |
| Drawing Type | Detail |
| Category | Transportation & Parking |
| Additional Screenshots |
 |
| File Type | dwg |
| Materials | Steel, Wood, Other |
| Measurement Units | Metric |
| Footprint Area | |
| Building Features | Garden / Park, Deck / Patio, Parking |
| Tags | architectural, autocad, bus, city, courts, DETAIL, development, DWG, plant, plants, tarapoto, terminal |








