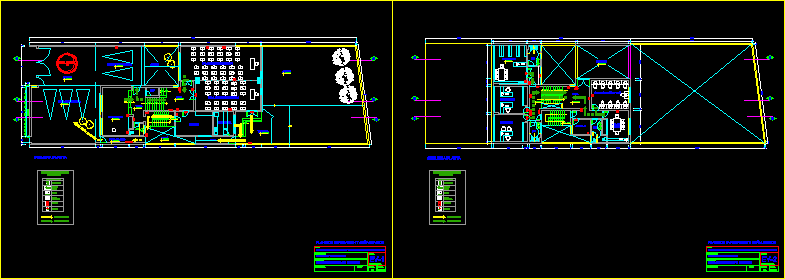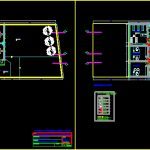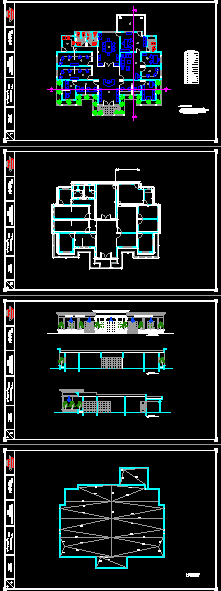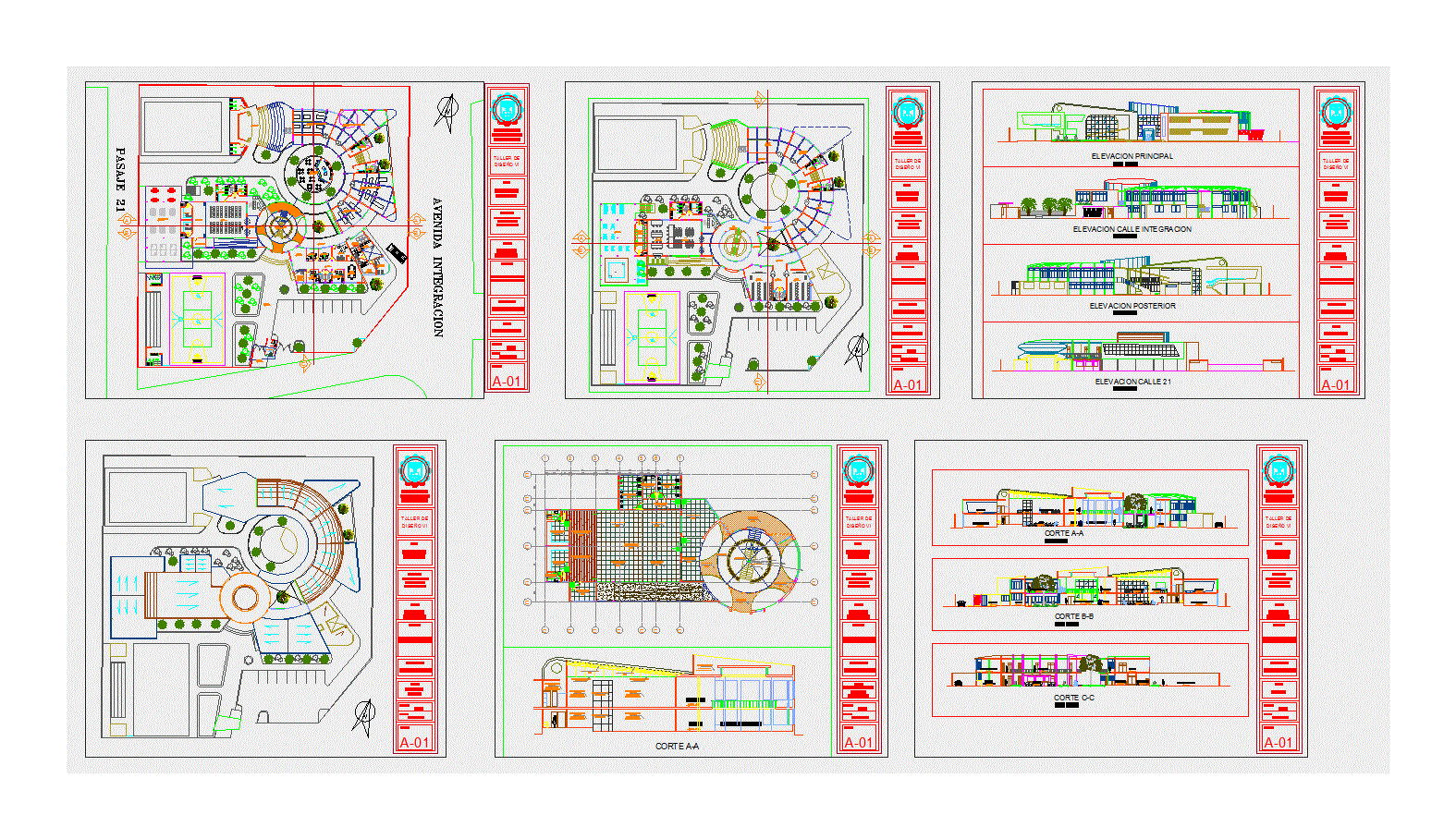Investigation Center DWG Block for AutoCAD
ADVERTISEMENT

ADVERTISEMENT
Investigation center – Plants – Evacuation plane -Signalyn
Drawing labels, details, and other text information extracted from the CAD file (Translated from Spanish):
hall, meetings, exit, parking, porch, parking, garden, hall, aa, vest., patio, reception, terrace, first floor, dep., cafeteria, catwalk, gardener, ramp, office, safe area, area, safe , emergency exit, route, escape, light, emergency, fire extinguisher, first aid kit, signage firefighter according to standards, poster according to standards, work :, lamina :, scale :, date :, cap no :, location :, professional: , owner :, second floor, file, address, secretary, library, computer center, courts, arch. ondine schvartzman, court – elevations
Raw text data extracted from CAD file:
| Language | Spanish |
| Drawing Type | Block |
| Category | Office |
| Additional Screenshots |
 |
| File Type | dwg |
| Materials | Other |
| Measurement Units | Metric |
| Footprint Area | |
| Building Features | Garden / Park, Deck / Patio, Parking |
| Tags | autocad, banco, bank, block, bureau, buro, bürogebäude, business center, center, centre d'affaires, centro de negócios, DWG, escritório, evacuation, immeuble de bureaux, la banque, office, office building, plane, plants, prédio de escritórios |







