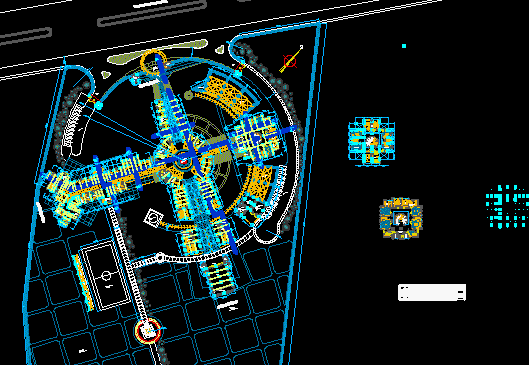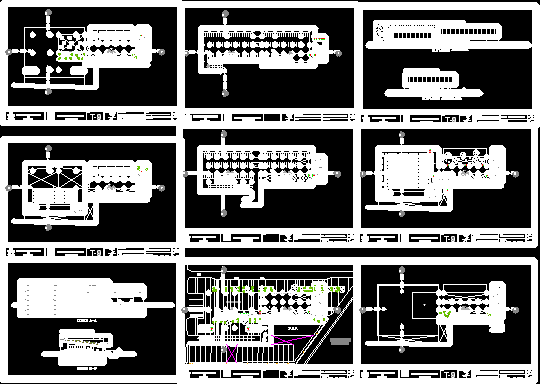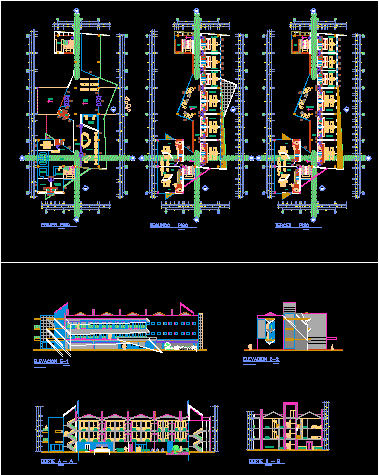Investigation Center DWG Block for AutoCAD

Centre for Agricultural Research – plant
Drawing labels, details, and other text information extracted from the CAD file (Translated from Spanish):
management and sale of products, file, secretary, direction, management and sale of products, management and external advice, jef. technical, advice vegetables, fruit consultancy, technical advice – irrigation, book deposit, sh males, audio and video room, sum, be, deposit, pantry, virtual library, classroom, bedroom, maintenance workshop, strength room, library , video library, cideteca, reservoir of water, parking, pedestrian entrance, vehicular income, kitchenette, stage, cultivation area, main square, soccer field, road collpa, ironing, washing and drying, cash, accounting, planning, admission, secretary academic, product exhibition room, teachers room, finished products deposit, hall, sterilization room, experimentation room, meeting room, computer and technical support, meeting room and coordination, laboratory address, ladies, nursery, room of students, indications and levels of floor, title of plane, name environments, foyer, center of research and agricultural training – pachia, bach. arq brigitt silvana medina valdez, professional update workshop, student :, unjbg, national university jorge basadre grohmann – faculty of architecture, urban planning and arts, theme :, plane :, scale :, chair :, sheet :, plant of architectural set, laboratory, Recreation area, shelter area, administration area, training area, research, area, laboratories, research center and agricultural training, general planimetry
Raw text data extracted from CAD file:
| Language | Spanish |
| Drawing Type | Block |
| Category | Parks & Landscaping |
| Additional Screenshots |
 |
| File Type | dwg |
| Materials | Other |
| Measurement Units | Metric |
| Footprint Area | |
| Building Features | Garden / Park, Parking |
| Tags | agricultural, amphitheater, autocad, block, center, centre, DWG, park, parque, plant, recreation center, research |








