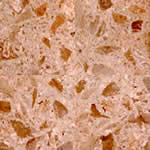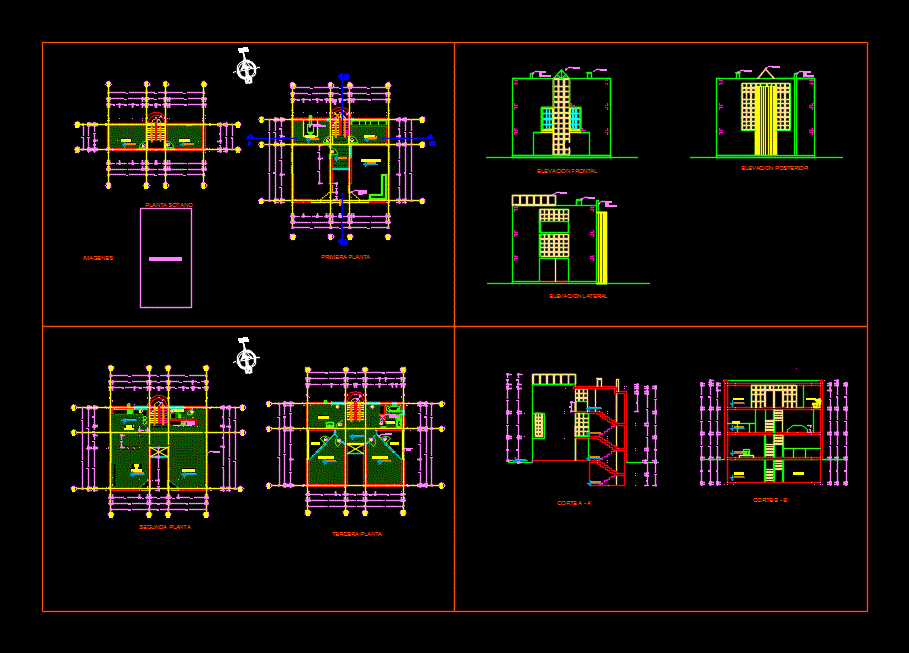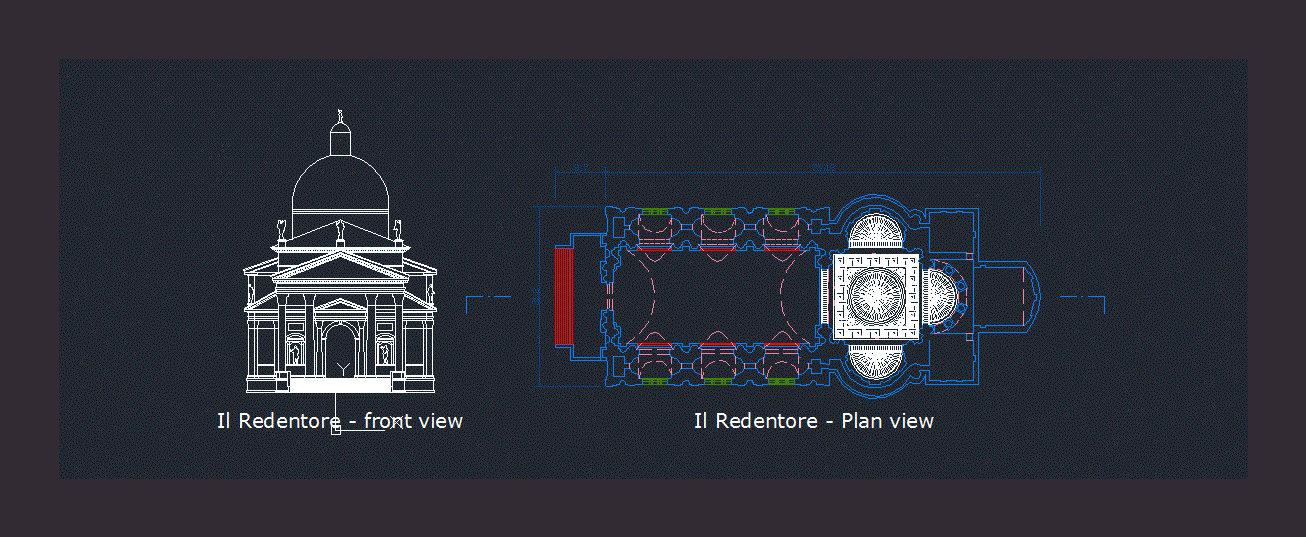Irrigation System Field Stadium Dep DWG Detail for AutoCAD

General Planimetria – distribution – Details
Drawing labels, details, and other text information extracted from the CAD file (Translated from Spanish):
runway limit, cistern, pump, concrete box with concrete cover, pumphouse, description, symbol, bronze universal swing check valve, tub. of drain pvc – salt, technical specifications, pump room, overflow box, niv. max. water, flange breakwater, t m t, water outlet box, sports field, comes from general board, pump house, track, public network, outlet for level control of the cistern, level. stop, connector, ab type, bronze, cover, concrete, bare conductor, copper rod, electrolytic, ecological additive, similar to gem, topsoil with, distribution board, pump control board, outlet for panel control, power output with earthing, three-pole thermomagnetic switch, thermo-magnetic automatic switch, no fuse bipolar, tub. embedded by the floor, tub. recessed by the ceiling or wall, outlet for earthing well, top edge, bs, output for single, double, single pole switch, output for double bipolar socket, energy meter kh., legend, octagonal pass box, rect., board, floor, special, height, box, roof, oct., typical td board, terminal for grounding, lighting, reserve, electrical outlets, electric pump, level ground, cut aa, signaling tape, original compacted earth, sifted earth and compacted with rammer , sifted and compacted land, cable tw in pvc sap pipe, plotted ground, concrete block, district municipality of san juan de lurigancho, integral improvement of neighborhoods, stadium ovacion, vice ministry of housing, and urban planning, housing, subproject:, project pilot :, date :, scale :, of the irrigation system, inst. sanitarias, plano :, district municipality, of san juan de lurigancho, mayor district, i k, hoc, est, sig, nvm, esgtadio ovacion, banmat, inst. electric
Raw text data extracted from CAD file:
| Language | Spanish |
| Drawing Type | Detail |
| Category | Entertainment, Leisure & Sports |
| Additional Screenshots | |
| File Type | dwg |
| Materials | Concrete, Other |
| Measurement Units | Metric |
| Footprint Area | |
| Building Features | |
| Tags | autocad, basquetball, court, DETAIL, details, distribution, DWG, feld, field, football, general, golf, irrigation, planimetria, sports center, Stadium, system, voleyball |






