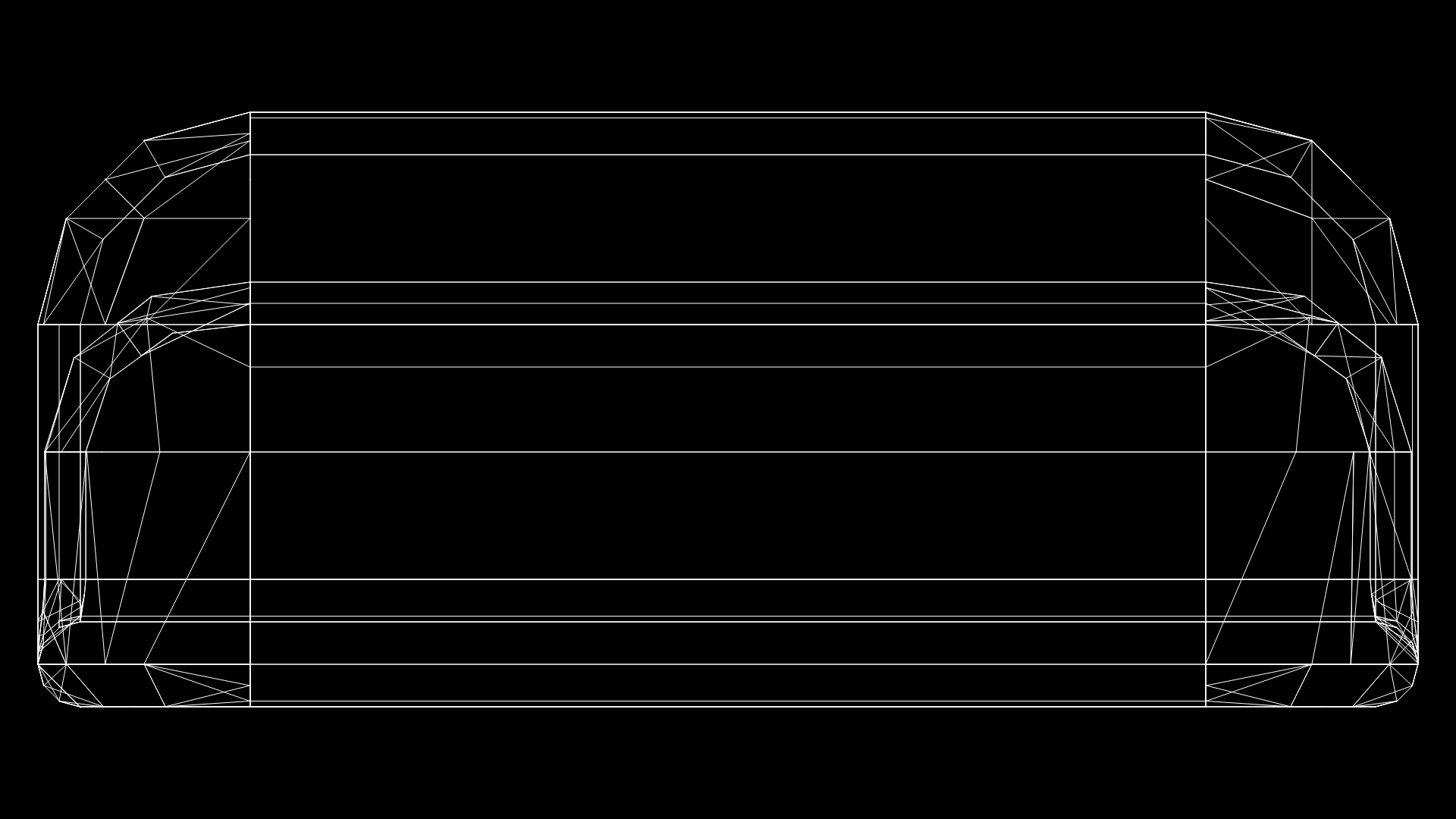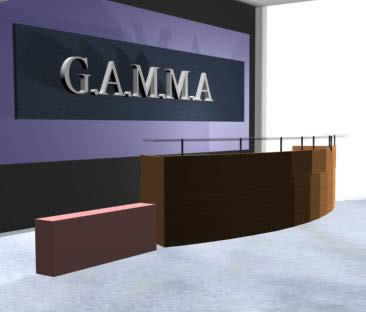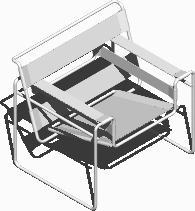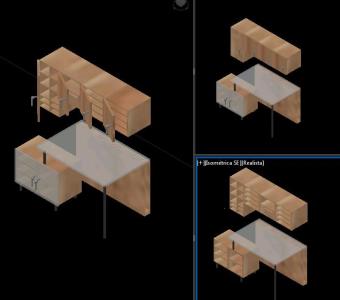Islamic Furniture — Egypt DWG Block for AutoCAD
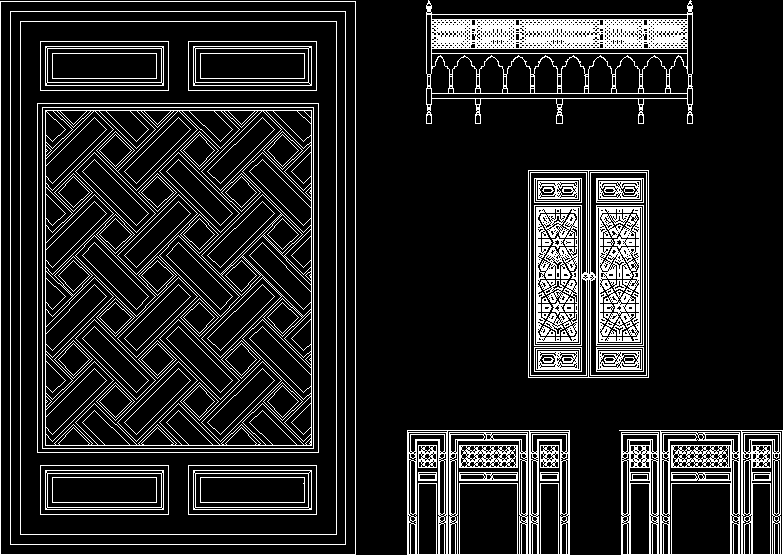
Islamic Furniture
Drawing labels, details, and other text information extracted from the CAD file:
associate, msa university, professor, level-ref, level, retail unit, yvtm, sheet title, consultants, project team, dr. sameh el feki, project manager, eng. ahmed abouzeid, eng. hesham salem, assistant, eng. fatma elzahraa gad, structure consultant, prof. dr. mohamed el-zanaty, center of design and engineering consulting, cdec, prof. dr. ashraf el-zanaty, project coordinator, bonyan, the international, real estate services group, ground floor plan, shop area :, gr floor :, mz floor :, total area :, building no. :, shop no. :, zone :, lw floor :, two-way paravent display unit, single bed, cashier table with wall shelf unit, cabinet, center table for display, order taking, socializing., series of display cabinets, ground floor plan:, bed on platform
Raw text data extracted from CAD file:
| Language | English |
| Drawing Type | Block |
| Category | Furniture & Appliances |
| Additional Screenshots |
 |
| File Type | dwg |
| Materials | Other |
| Measurement Units | Metric |
| Footprint Area | |
| Building Features | |
| Tags | autocad, block, DWG, egypt, furniture, islamic |
