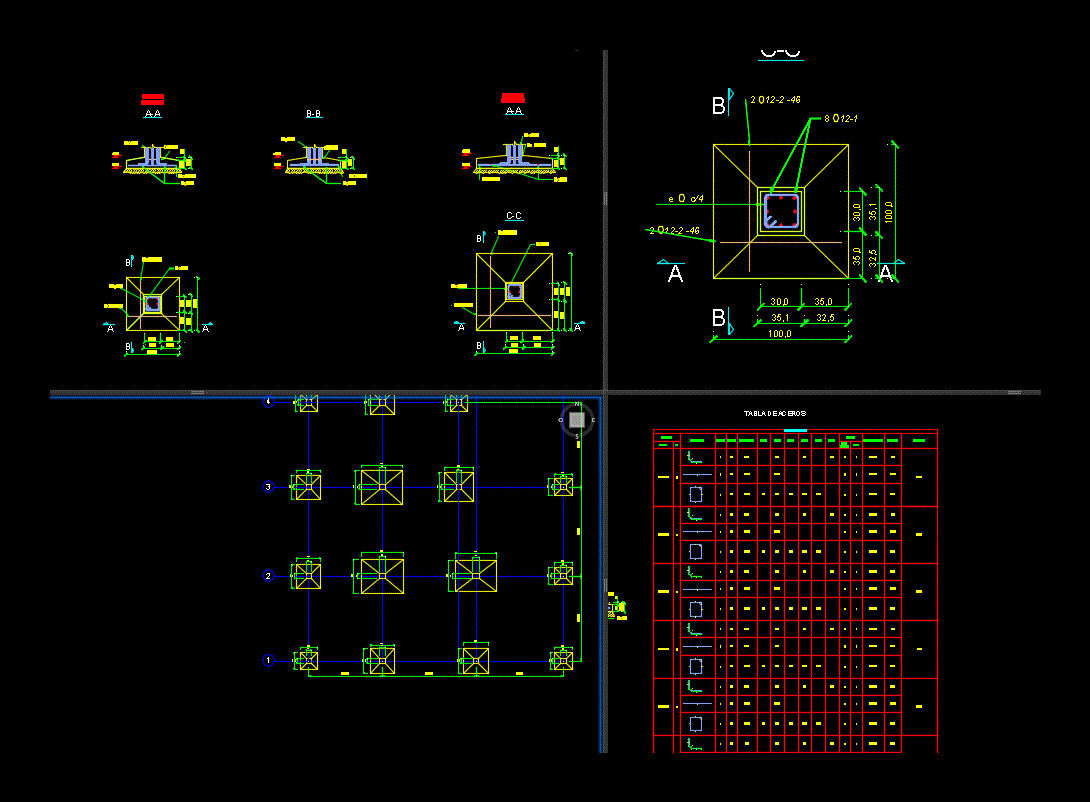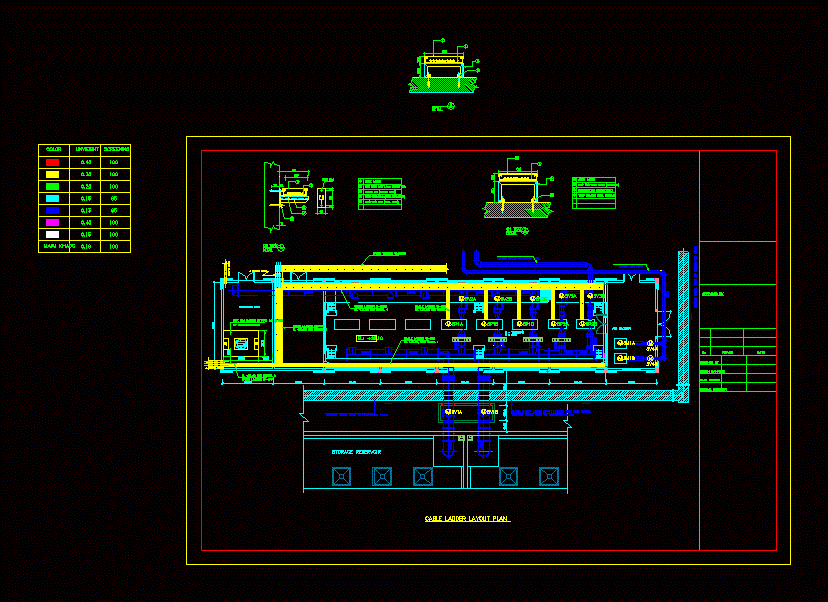Isolated Footings DWG Detail for AutoCAD

Details; courts; and description of isolated footings. 1:50
Drawing labels, details, and other text information extracted from the CAD file (Translated from Spanish):
sheet:, matter:, draft:, teacher:, student:, faculty of science technology, foundations, univ. Aquino Rock Joaquín Humberto, Major University of San Simon, isolated, esc. indicated, assistant:, msc. ing. martin duchen ayala, foundation quota:, all diameters in millimeters, General notes, soil resistance, strength of the concrete in the shoe, strength of the concrete in the column, creep of the steel in the shoe, creep of the steel in the column, maximum aggregate size, dosage, shoe cover:, column coating, live load conciderada, slabs, stairs, steel table, total mass, dough, tolal length, number, total, in one element, length, diameter, position, symbol, elements, first name, shoe, shoe, shoe, shoe, shoe, shoe, shoe, shoe, shoe, shoe, shoe, shoe, shoe, shoe, shoe, zapata scale, zapata scale, zapata scale, zapata scale, zapata scale, zapata scale, zapata scale, zapata scale, shoe, scale, zapata scale, zapata scale, zapata scale, zapata scale, zapata scale, isolated shoes, steel table, scale foundation plan., total kg ton, zapata scale
Raw text data extracted from CAD file:
| Language | Spanish |
| Drawing Type | Detail |
| Category | Construction Details & Systems |
| Additional Screenshots |
 |
| File Type | dwg |
| Materials | Concrete, Steel |
| Measurement Units | |
| Footprint Area | |
| Building Features | |
| Tags | autocad, base, courts, description, DETAIL, details, DWG, footings, FOUNDATION, foundations, fundament, isolated, shoes |








