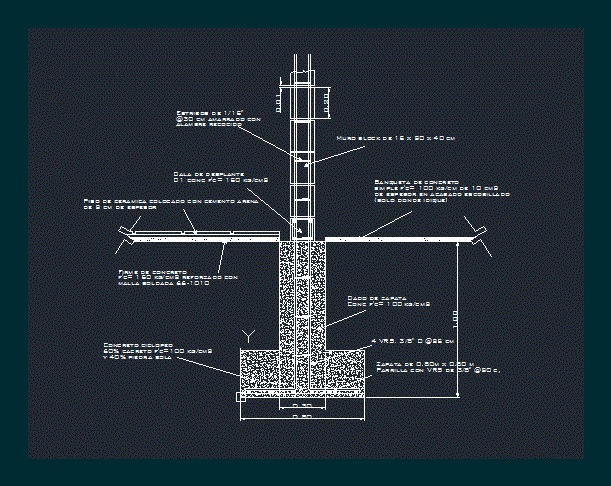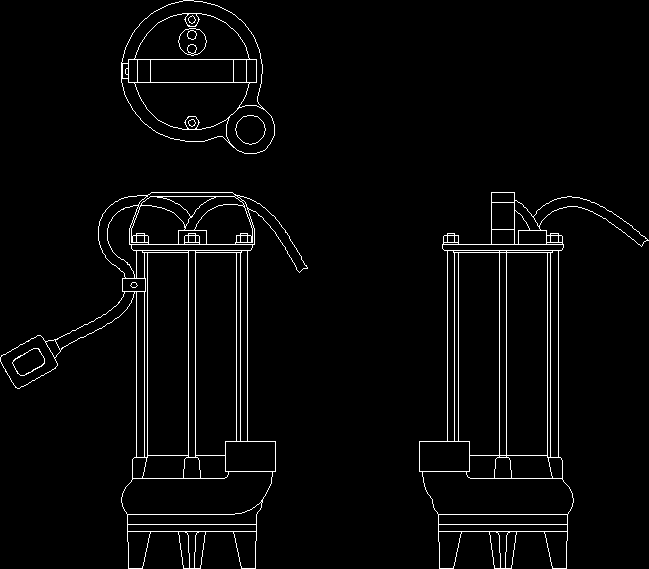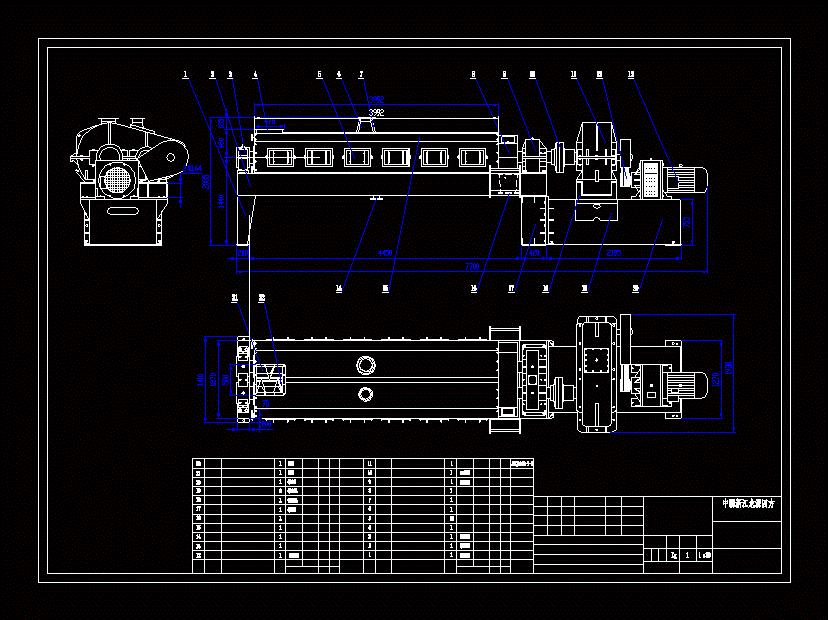Isolated Zapata DWG Block for AutoCAD
ADVERTISEMENT

ADVERTISEMENT
Standard dimensions of an isolated footing; in addition to more conventional materials for construction .
Drawing labels, details, and other text information extracted from the CAD file (Translated from Spanish):
Ceramic floor placed with sand cement, cm thick, curfew, conc, firm concrete, reinforced with, welded mesh, concrete cycle, cacet, stone ball, shoe die, conc, vrs. cm, shoe of, grill with vrs de, concrete bench, simple of, thickness in brushed finish, where, block wall of cm, stirrups of, cm tied with, annealed wire
Raw text data extracted from CAD file:
| Language | Spanish |
| Drawing Type | Block |
| Category | Construction Details & Systems |
| Additional Screenshots |
 |
| File Type | dwg |
| Materials | Concrete |
| Measurement Units | |
| Footprint Area | |
| Building Features | |
| Tags | addition, autocad, base, block, construction, conventional, dimensions, DWG, footing, FOUNDATION, foundations, fundament, isolated, materials, standard, zapata |








