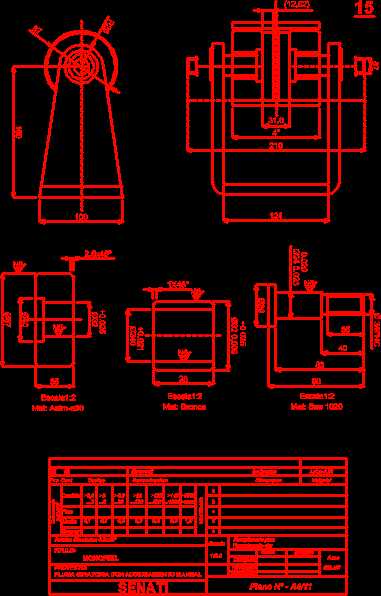Isolation DWG Block for AutoCAD
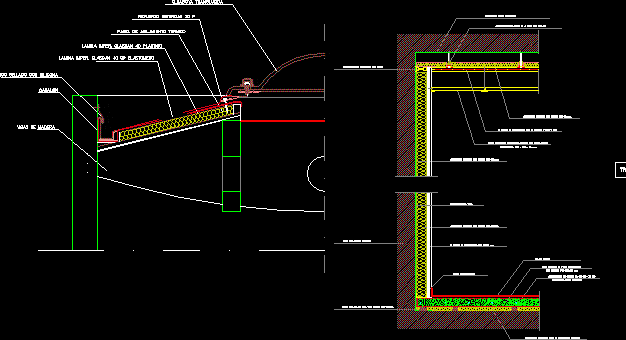
Several Isolation
Drawing labels, details, and other text information extracted from the CAD file (Translated from Spanish):
wooden beams, Silicone sealed metal profile, gutter, Reinforcement esterdan, Thermal insulation panel, Translucent clavicle, Lamina imper. Plastic glasdan, Lamina imper. Glasdan gp elastomer, Covered teat room detail with skylight, nib, Beam treatment, In classrooms, Beam treatment, Inside classroom, nib, Acrylic type double layer panel fixed by paniker type adhesive, Acoustic composed by:, Of, Of rocdan rock wool, Master secondary, Metal resonance type, Of, High density m.a.d., Panel layer sonodan plus adhered to the, Before fixing this, Of uprights between the profile, Panel layer sonodan plus installed, Elastic type, Channel of amounts of each, Countertops together, End formed by two plates of, Concrete block joist, From trestle to teacher, Of shock absorbers by overturning block, With silicone putty cord, Sealed for expansion, Master primary, legend, Smooth finish, The sealing treatment specified by the manufacturer in order to, With their respective pasta. If they are to be seen they will take, Plates should carry sealed gaskets, Layer remaining the membranes of each facing layer, Sonodan plus must be installed upside down board of the first, Adhesive that ensures the effectiveness of the overlap between the membranes, Accused must carry all their belt-bound unions, Meeting with dick, Esterdan plus jardin, Waterproofing sheet self-protected in bib., Reinforcing band at angles, Waterproofing membrane., Esterdan elastomero, With a Scotland with a wide half reed., The square formed by the walls will be finished, Self-protected sheets with granules will be used., The delivery of the sheet above the protection, Of the cover should not be less than cm., Metal profile Sealed by its top., Minerals with polyester armor., Sound absorbing panel, Acoustic treatment on roof walls, panel, L. Waterproofing., Sole Received with cement mortar., L. Self-protected waterproofing., pending, legend:, support., Ear formation., Asphalt adhesive for cold application., Waterproofing sheet., Plastic glasdan, Meets the norm united according to membrane., Attached solution, Waterproofing bilayer with torch, Integral roof system, Self-protected non-passable deck, L. Self-protected waterproofing., performance, thermal isolation. Wool, Rocdan, Esterdan plus, Self-protected waterproofing sheet., L. Waterproofing., Sole Received with cement mortar., Old flooring., nib, Demobilizing joint, Dimensions mm., Steel shock absorber type fr hz, With mesh every cm., Rubber shock absorber, Slab of cm. of concrete, Petroleum floor, Per square meter, Rock wool panel type rocdan mm., Protective polyethylene for the pouring of concrete, Existing brick wall, Rubber type separator, Plaster in roof buenavista, Acoustic insulation type rocdan mm., Absorbent decorative ceiling type fibral color, Gypsum board of foc. Mad mm., Acoustic insulation type rocdan mm., Plates of foc of mm., Acoustic insulation type rocdan mm., Scoring with rocdan mm., Plaster good view, nib, Air impact noise insulation, floor, legend:, support., Insulation panel., Rocdan, Rubber cushions., Impact noise insulation., mortar. Reinforced with mesh., Thickness with each, Finishing pavement., Impact, Rocdan, Applications, Cinemas, dishes, Disco bar, Recording rooms, Percussion cabinets, Machine rooms, Impact, Aerobig, Storm drainage, Waterproofing membrane., It must be placed between this the support, The waterproofing membrane will be perfectly adhered, Not placed less than the nearest breast., Of a protection, Of the deck shall be provided, The sump must be placed below the level, Esterdan elastomero, reinforcement., Drain pan., A backing sheet., Cm above the top of the sump., The top layer of waterproofing must overlap
Raw text data extracted from CAD file:
| Language | Spanish |
| Drawing Type | Block |
| Category | Climate Conditioning |
| Additional Screenshots |
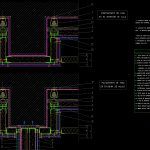 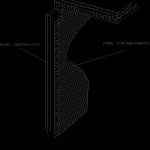 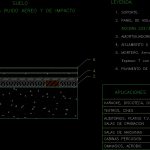  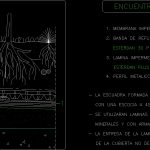  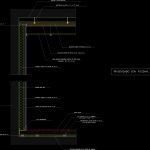 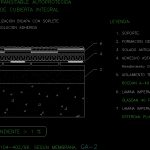 |
| File Type | dwg |
| Materials | Concrete, Plastic, Steel, Wood |
| Measurement Units | |
| Footprint Area | |
| Building Features | Deck / Patio, Car Parking Lot |
| Tags | autocad, block, DWG, insulation, isolamento térmico, isolation, isolation thermique, thermal insulation, wärmedämmung |




