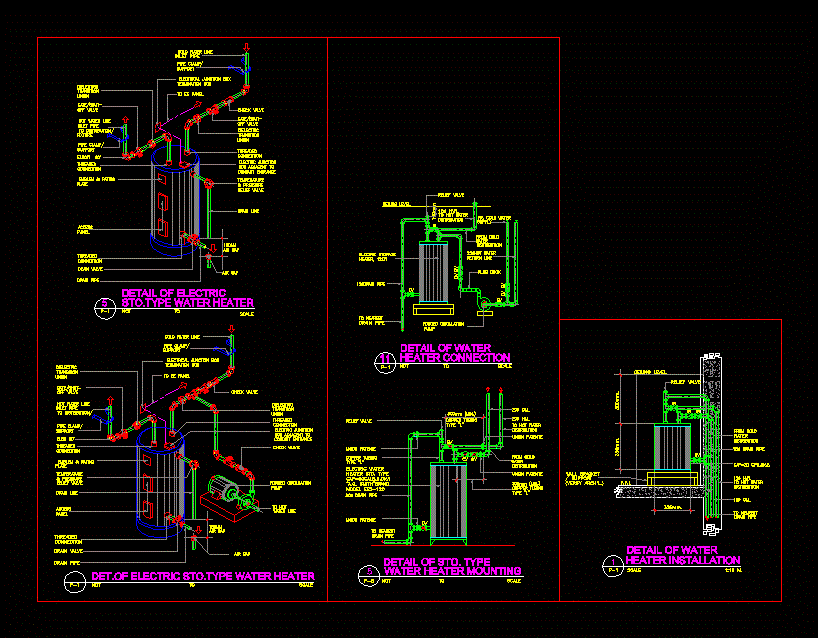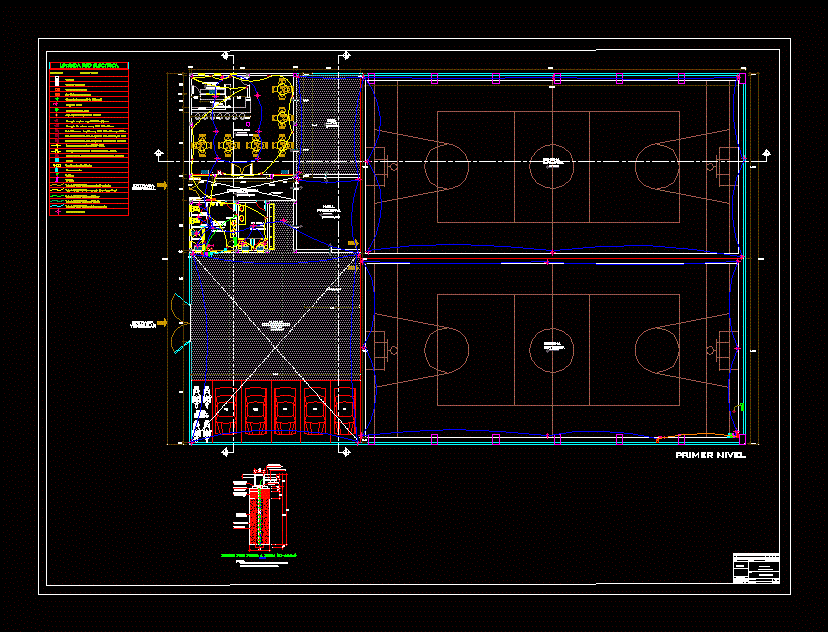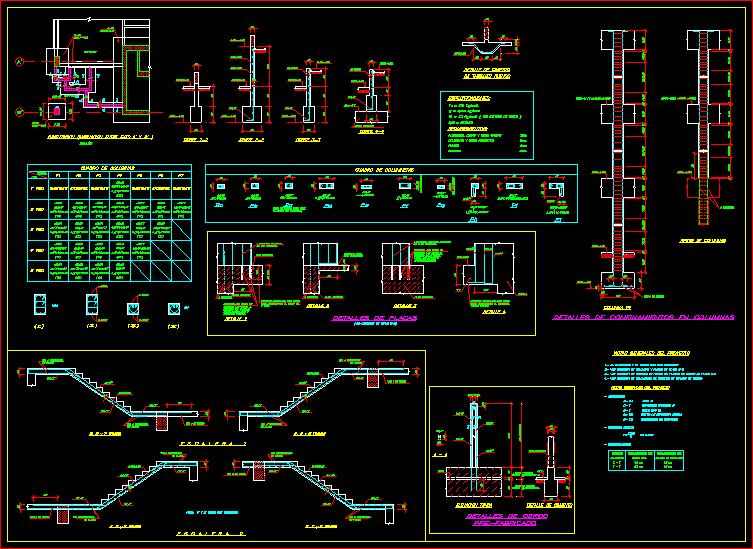Isometric Detail Electric Water Heater DWG Detail for AutoCAD

Aassembly
Drawing labels, details, and other text information extracted from the CAD file:
heater connection, detail of water, not, scale, relief valve, ceiling level, to hot water, pipe, electric storage, water, distribution, from cold, hwl, to nearest, drain pipe, return line, water, forced circulation, pump, supply, fr. cold water, plug cock, detail of water, heater installation, scale, f.f.l, wall bracket, support, relief valve, ceiling level, drain pipe, to nearest, drain pipe, distribution, to hot water, hwl, cwl, from cold, distribution, water, check valve, pipe, cold water line, termination box, electrical junction box, support, to ee panel, panel, access, support, pipe, elbo, connection, threaded, emblem rating, plate, inlet pipe, hot water line, off valve, transition, dielectric, union, drain valve, connection, threaded, air gap, air gap, drain pipe, det.of electric sto.type water heater, not, scale, drain line, connection, threaded, conduit entrance, box adjacent to, electric junction, temperature, pressure, relief valve, union, dielectric, transition, check valve, to hot, water line, forced circulation, pump, detail of sto. type, water heater mounting, not, scale, detail of electric, sto.type water heater, not, scale, to nearest, drain pipe, union patente, drain pipe, copper tubing, type, union patente, relief valve, type, copper tubing, copper tubing, type, union patente, from cold, union patente, distribution, water, to hot water, distribution, hwl, cwl, cold water line, inlet pipe, support, pipe, termination box, electrical junction box, to ee panel, hot water line, threaded, drain valve, drain pipe, connection, access, panel, threaded, connection, emblem rating, plate, inlet pipe, fixture, support, elbow, pipe, transition, dielectric, off valve, union, air gap, drain line, electric junction, relief valve, pressure, temperature, box adjacent to, conduit entrance, connection, threaded, transition, dielectric, off valve, union, check valve, water heater sto. type model
Raw text data extracted from CAD file:
| Language | English |
| Drawing Type | Detail |
| Category | Construction Details & Systems |
| Additional Screenshots |
 |
| File Type | dwg |
| Materials | |
| Measurement Units | |
| Footprint Area | |
| Building Features | |
| Tags | abwasserkanal, autocad, banhos, casa de banho, DETAIL, DWG, electric, fosse septique, heater, isometric, mictório, plumbing, sanitär, Sanitary, sewer, toilet, toilette, toilettes, urinal, urinoir, wasser klosett, water, water heater, WC |








