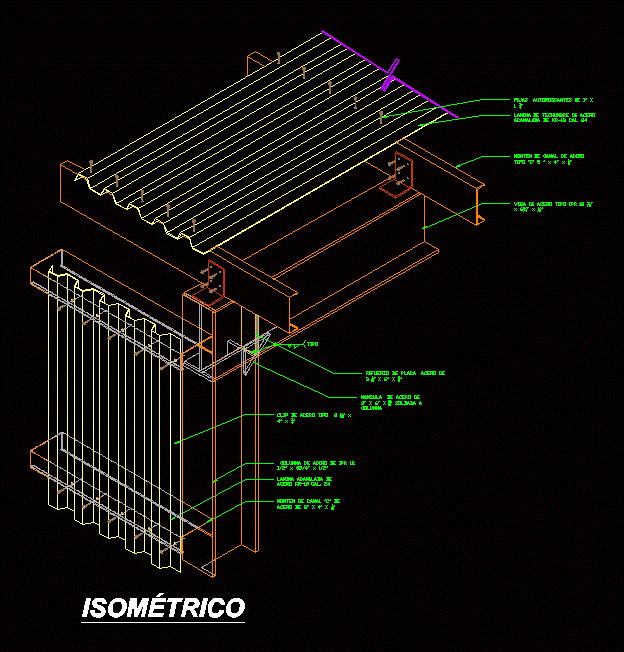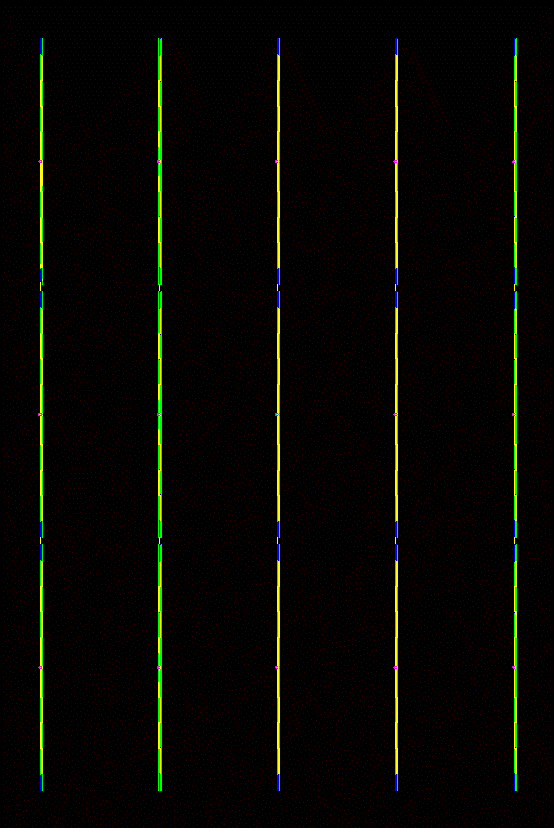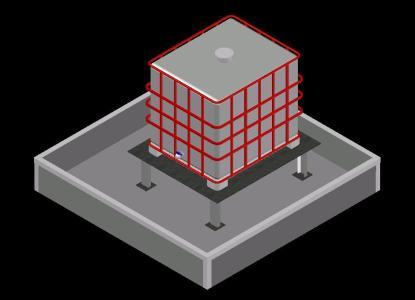Isometric Detail Wall Anchor And Connections And Cover DWG Detail for AutoCAD
ADVERTISEMENT

ADVERTISEMENT
CONSTRUCTION DETAIL – STRUCTURAL isometric ANCHOR AND CONNECTIONS IN WALL PLATE IS WHERE THE STRUCTURE AND DISPLAYING THE COVER SHEET OF THE MAIN ROLLERS AND FRAMES
Raw text data extracted from CAD file:
| Language | N/A |
| Drawing Type | Detail |
| Category | Construction Details & Systems |
| Additional Screenshots |
 |
| File Type | dwg |
| Materials | |
| Measurement Units | |
| Footprint Area | |
| Building Features | |
| Tags | anchor, autocad, connections, construction, cover, DETAIL, DWG, isometric, metal frame, plate, stahlrahmen, stahlträger, steel, steel beam, steel frame, structural, structure, structure en acier, wall |








