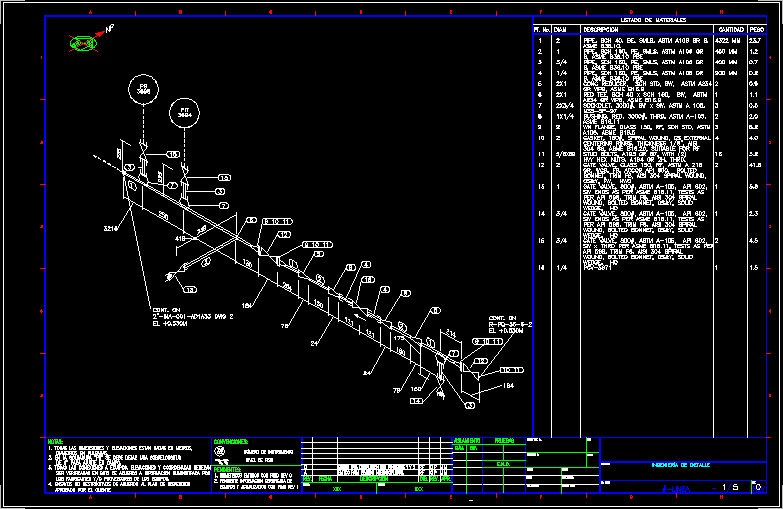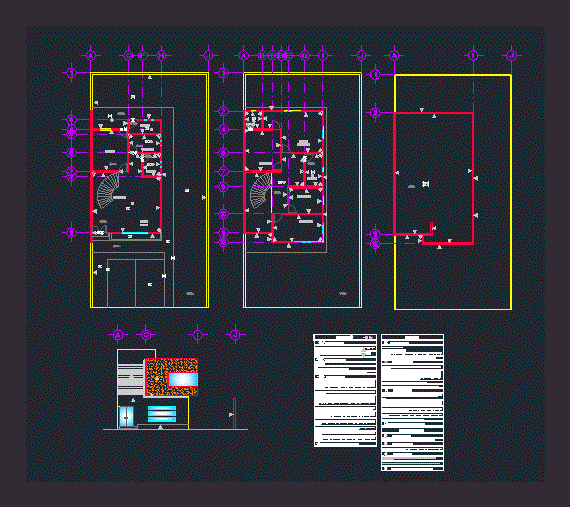Isometric Line Of 2in DWG Block for AutoCAD

2in Pipe isometric with quantities of labor and materials
Drawing labels, details, and other text information extracted from the CAD file (Translated from Spanish):
notes :, no plan, project, rev., conventions:, diam., spherical analysis, painting, specs, code, e.n.d., tests, relev. stress, traced, checked, rev. instrum., drew, esp., isolation, layout ref. no, file magn., leader discipline, designed, unit, area, type, pending :, pt. no., description, diam, quantity, weight, list of materials, detail engineering, fluid collection and treatment system, casabe sur, revision, issued for, date :, signature :, interdisciplinary, instrument number, tag, xxx , be verified on site according to information provided by, description, date, day, apr., client, code :, approved by the client, floor level, diameters in inches, issued for interdisciplinary review, wedge, ho, pit, cont. on
Raw text data extracted from CAD file:
| Language | Spanish |
| Drawing Type | Block |
| Category | Industrial |
| Additional Screenshots |
 |
| File Type | dwg |
| Materials | Other |
| Measurement Units | Metric |
| Footprint Area | |
| Building Features | |
| Tags | autocad, block, DWG, factory, in, industrial building, isometric, line, materials, pipe |








