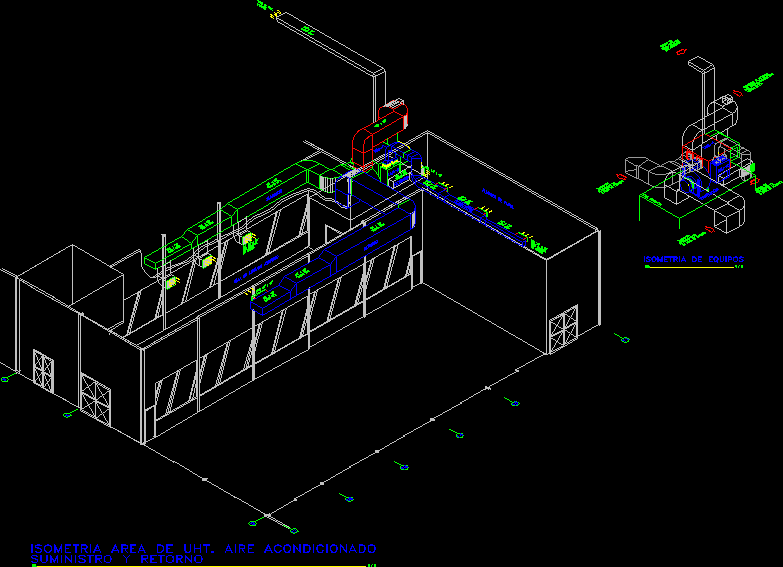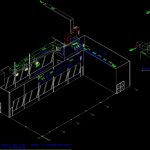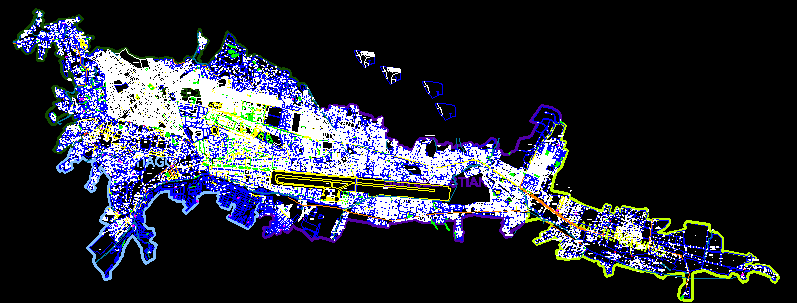Isometric System Air Conditioning DWG Block for AutoCAD
ADVERTISEMENT

ADVERTISEMENT
Isometric of Supply Ductwork and Extraction.
Drawing labels, details, and other text information extracted from the CAD file (Translated from Spanish):
cfm, cfm, cfm, cfm, cfm, dif., with control, of flow, rrr., cfm, cfm, cfm, of flow, with control, dif., rrr., cfm, return supply, esc., isometria area of uht. air conditioner, air intake, cool, return, i supply, return, supply, aseptic filling room, paper stock, supply goes, duct of, filling area, filling area, return is coming, duct of, storage area, supply goes, duct of, outdoor air, duct of, for making, fan, isometry of equipment, esc., mezzanine level, download to the outside, with controlled damper, manually
Raw text data extracted from CAD file:
| Language | Spanish |
| Drawing Type | Block |
| Category | Climate Conditioning |
| Additional Screenshots |
 |
| File Type | dwg |
| Materials | |
| Measurement Units | |
| Footprint Area | |
| Building Features | Car Parking Lot |
| Tags | air, air conditioning, air conditionné, ar condicionado, autocad, block, conditioning., ductwork, DWG, extraction, isometric, klimaanlage, supply, system |







