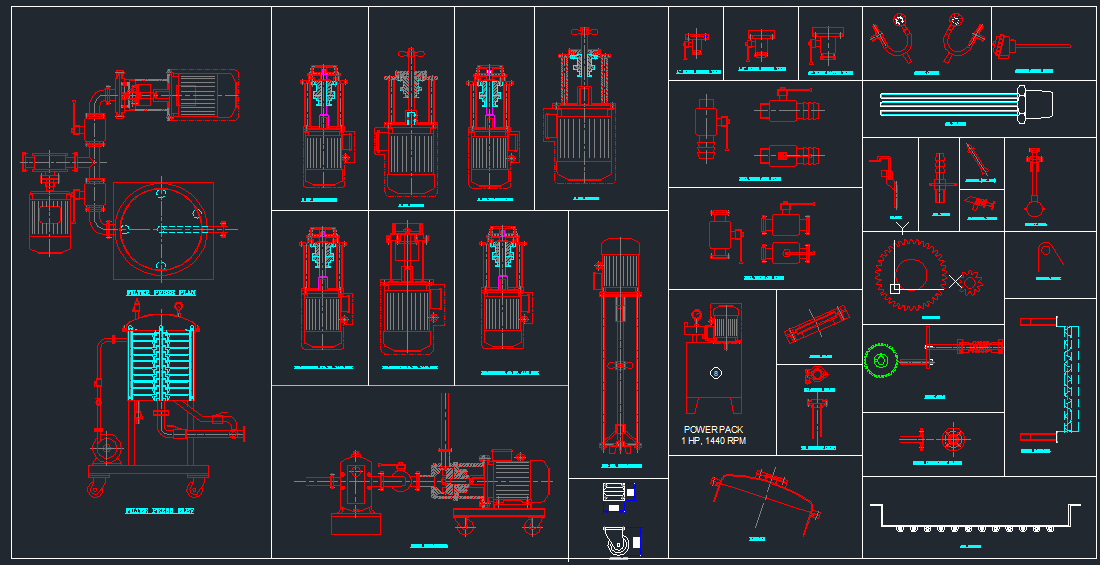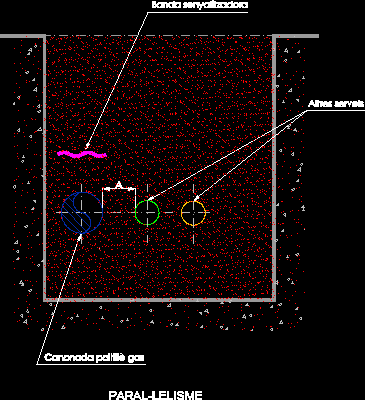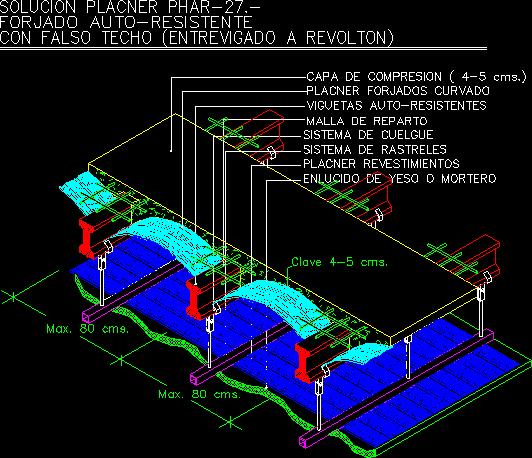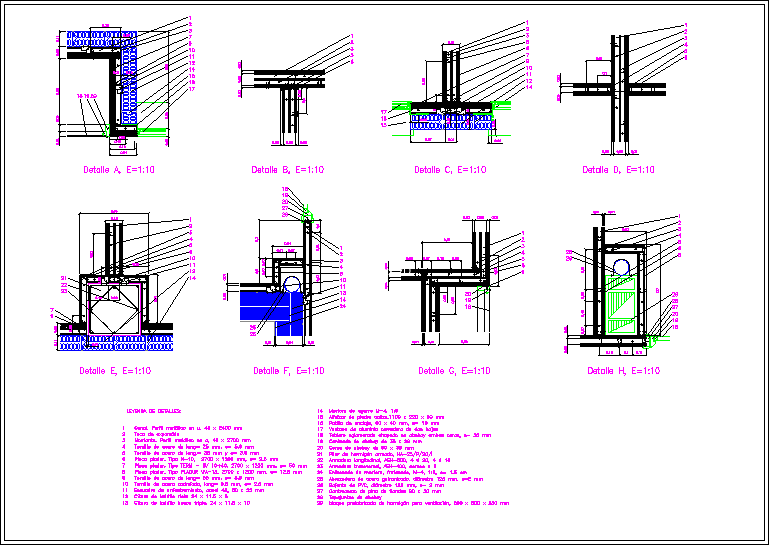Isometrics Insole DWG Block for AutoCAD

Isometrics Insole
Drawing labels, details, and other text information extracted from the CAD file (Translated from Spanish):
auv, project: detail centralized operations, san joaquin countryside, to. mejias, j. rosemary, file not., plan no., rev., plan no., project no., date:, scale:, approved:, drawn:, designed:, reviewed:, approved:, contract no., date:, drawn:, designed:, title, plane no:, by, revisions, date, do not., reference planes, gas project anaco, dtto. gas anaco, PDVSA, plan no., buried pipe, flow direction, center line, type of support, new pipe, point of interconnection, xxx, existing line, ffw, welding adjustment in field, welding in the field, insulation packing, legend, continuation of pipe, in another plane, line, equipment, library for the elaboration, of isometrics, bases for texts, equipment, text, instruments, item, quota arrow, flow arrow, nozzles, elbows, tee, reductions, valves, with accessories, of isometrics, top soldiers, library for the elaboration, weldolet, reductions, valves, tee, elbow, note: this bookstore is designed to, lines of diameters between, for lines between should be, give a scale factor of, you., you., rotation:, obliquing:, rotation:, obliquing:, rotation:, obliquing:, rotation:, obliquing:, rotation:, library for the elaboration, threaded socket weld, with accessories, of isometrics
Raw text data extracted from CAD file:
| Language | Spanish |
| Drawing Type | Block |
| Category | Industrial |
| Additional Screenshots |
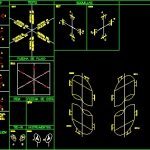 |
| File Type | dwg |
| Materials | Other |
| Measurement Units | |
| Footprint Area | |
| Building Features | |
| Tags | aspirador de pó, aspirateur, autocad, block, bohrmaschine, compresseur, compressor, drill, DWG, guincho, insole, isometrics, kompressor, machine, machine de forage, machinery, máqu, press, rack, staubsauger, treuil, vacuum, winch, winde |

