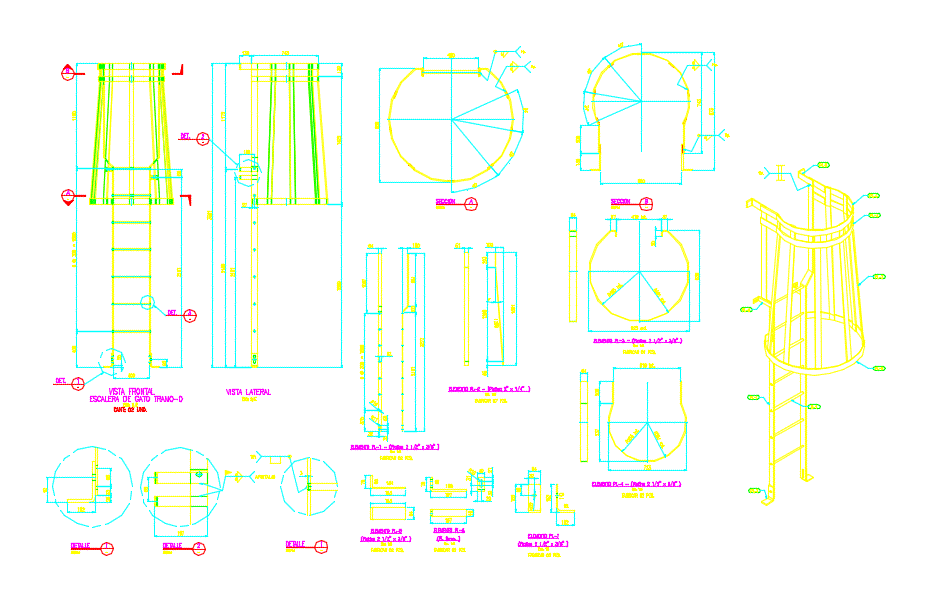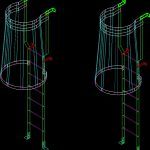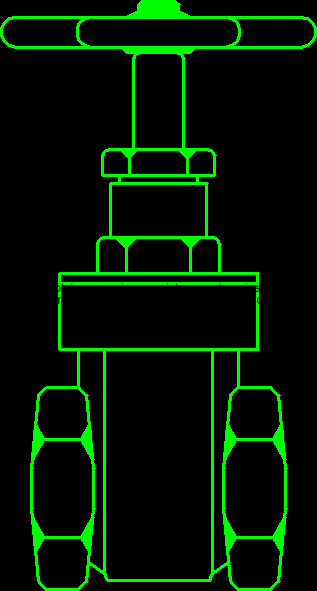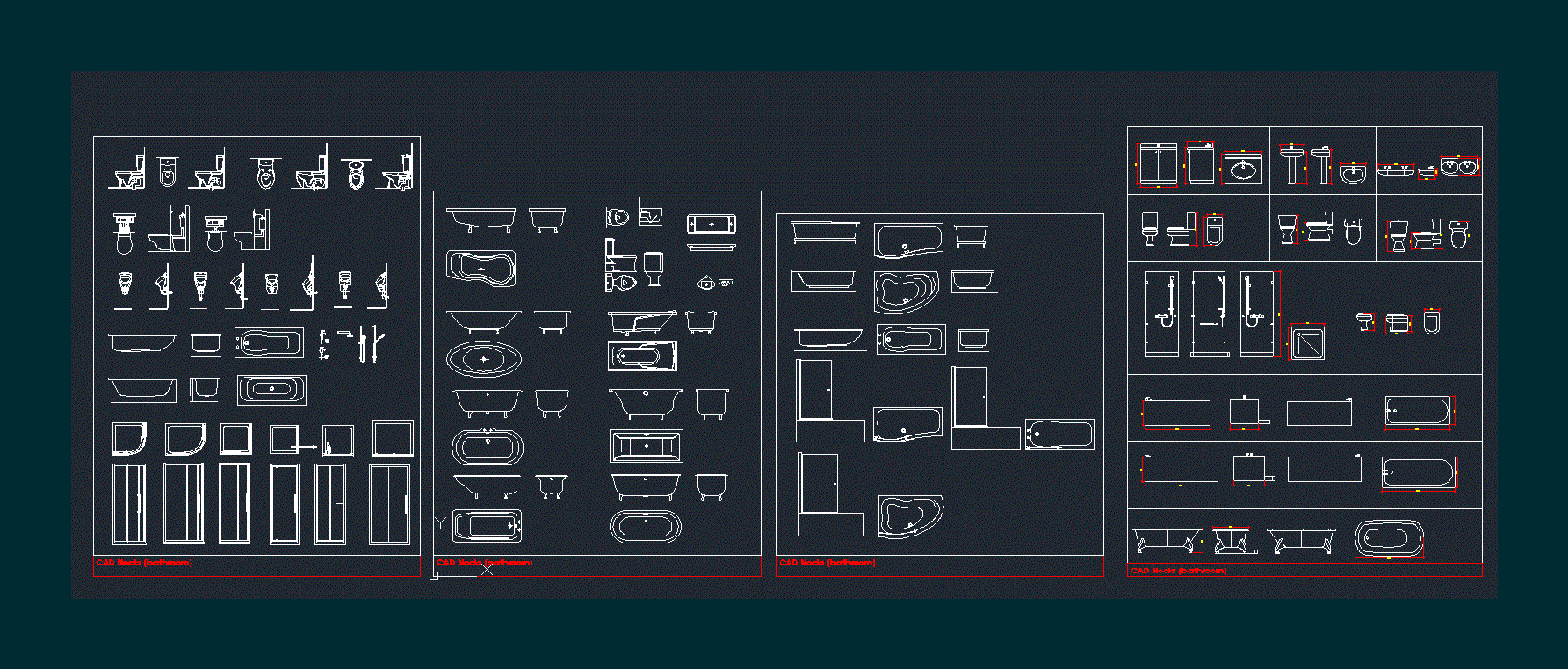Jack Ladder DWG Block for AutoCAD

JACK LADDER
Drawing labels, details, and other text information extracted from the CAD file (Translated from Spanish):
do not. Flat ref., Arequipa peru, Yura s.a., Proyect Management, consortium, From tmpd, contract:, Esc:, Plane n:, Rev., description:, maker:, purchase order:, Reference plane name, do not., Revisions, reviewed by:, drew by:, approved by:, date, This plane is not valid unless the last revision is signed hand, route:, Config name Of plot:, Esc. Of plot:, Format:, Date of plot:, contractor, Cement, date, maker, reviewed by:, drew by:, approved by:, date, Builder: cement contractor consortium, reviewed by:, approved by:, date, Customer: yura s.a., From cato b.dwg, Tit, Esc: indicated, A.M., Avoidance route, Arequipa peru, phones:, fax:, Cement contractor consortium, Imc, S.a.c., Clinker production line, draft:, Oti:, plant, section, he., access, Det., detail, northbound, Det., detail, he., section, northbound, Predominant wind direction, access, northbound, Xxx, Int., Ext., Int., Ext., Int., Int., Ext., front view, Esc:, Cant: und., cat stair, side view, Esc:, scale, section, scale, detail, scale, section, Tip., scale, detail, scale, detail, element, Esc., To make pcs., Int., Ext., Int., Ext., Int., Int., Ext., element, Esc., To make pcs., element, Esc., To make pcs., element, Esc., To make pcs., Esc., To make pcs., element, Esc., To make pcs., element, Esc., To make pcs., element
Raw text data extracted from CAD file:
| Language | Spanish |
| Drawing Type | Block |
| Category | Stairways |
| Additional Screenshots |
 |
| File Type | dwg |
| Materials | |
| Measurement Units | |
| Footprint Area | |
| Building Features | Car Parking Lot |
| Tags | autocad, block, cat, degrau, DWG, échelle, escada, escalier, étape, jack, ladder, leiter, mining, staircase, stairs, stairway, step, stufen, treppe, treppen |








