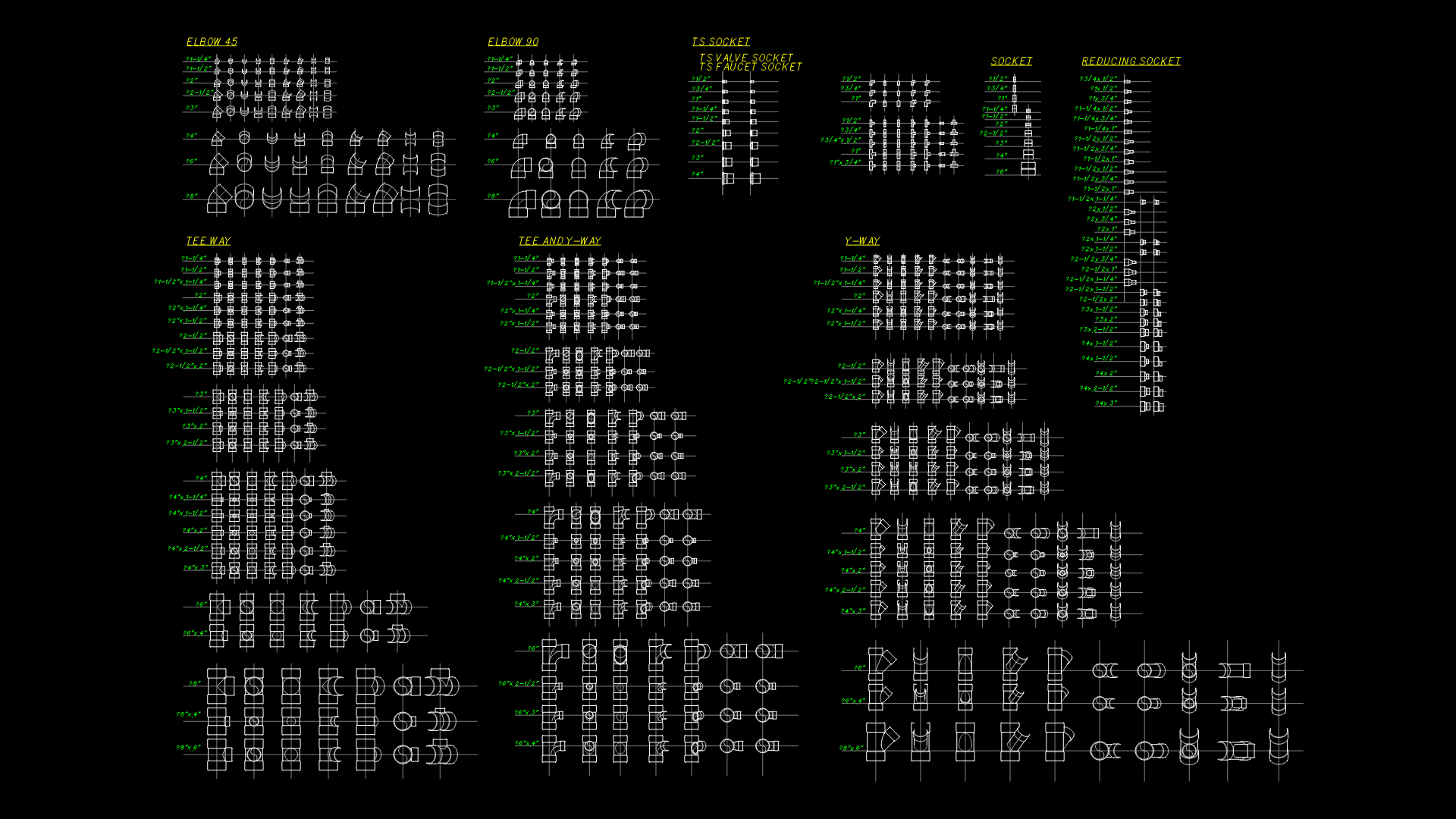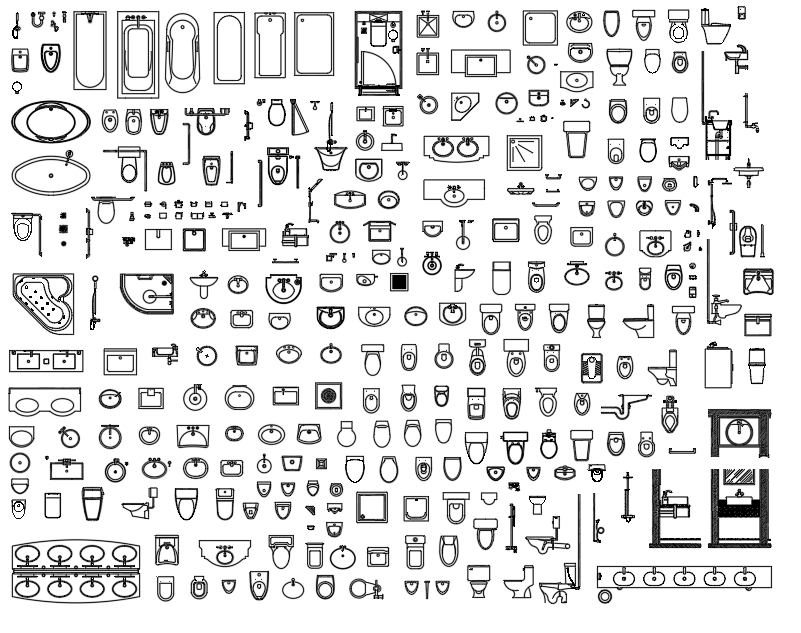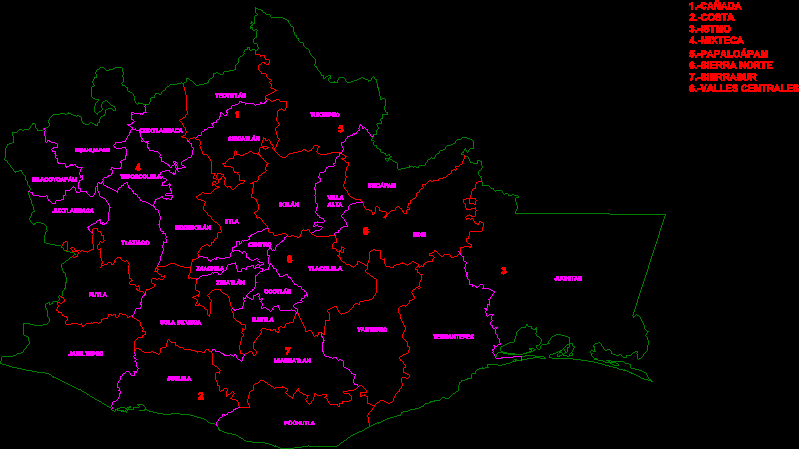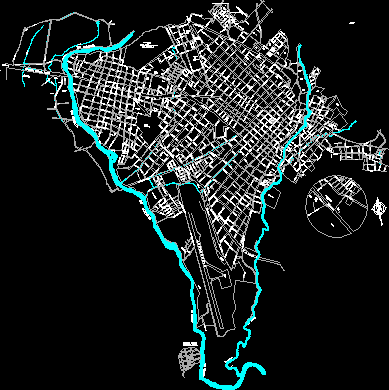Jacuzzi Whirlpool Bath 3D DWG Plan for AutoCAD

DESCRIPTION OF A WHIRLPOOL JACUZZI AND ITS COMPONENT PARTS IN PLAN AND VIEW IN 3D
Drawing labels, details, and other text information extracted from the CAD file (Translated from Italian):
Mass elements, Mass groups, Mass elements, Horizontal sections, Structural elements, Wood cover, c.a. formwork, Chess pieces, Cement blocks, Bleached beech, Natural wood, skin, metal, Cement glass, Marbled vein, Red marble, suspended ceilings, flooring, meadow, gravel, Blue glass, Surface cuts, Clear glass, Red plastic, Sectioned body, Marble siena, parquet, Swiss block, Stone wall, tiles, copper, Aluminum anodiz, blinds, White stucco, mosaic, Plaster stubble, chrome, Finished metal, White laminate, Walnut wood, Acidified glass, Glass windows, Finished wood, Satin steel, Travertine stairs, Finished plaster, Gray cement, steel, chromium, biancocuscini, biancoplastica, Oval, areas, Groups of areas, Computing areas, subacuático, oculto, But aspiration, dorsales, remote, Desviador, De alimentación con derivador automático, agua, desagüe, Detalles de jacuzzi
Raw text data extracted from CAD file:
| Language | N/A |
| Drawing Type | Plan |
| Category | Bathroom, Plumbing & Pipe Fittings |
| Additional Screenshots |
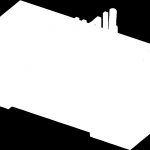 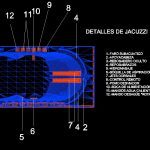 |
| File Type | dwg |
| Materials | Aluminum, Glass, Plastic, Steel, Wood |
| Measurement Units | |
| Footprint Area | |
| Building Features | Pool |
| Tags | autocad, bath, component, description, DWG, jacuzzi, parts, plan, View, whirlpool |
