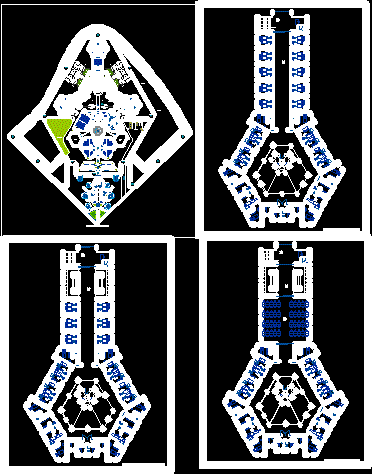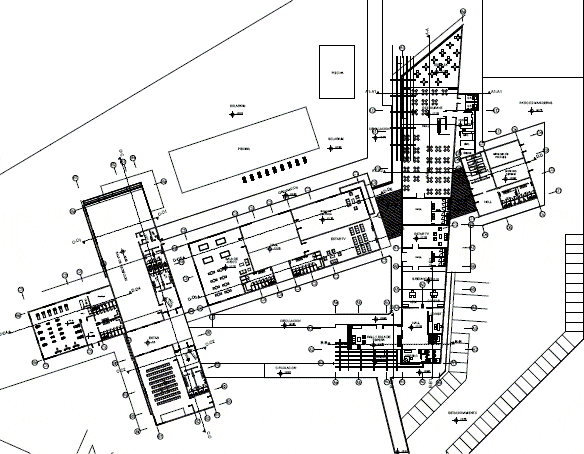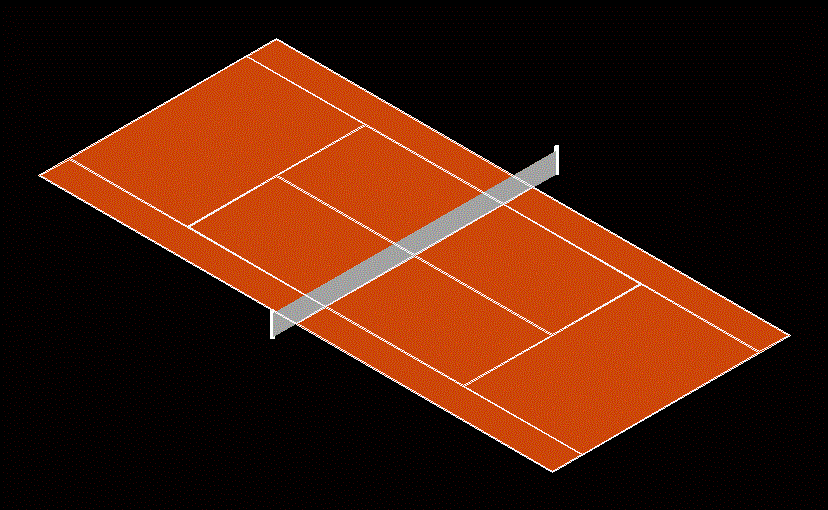Jail – Penitentiary DWG Block for AutoCAD

Jail – Plants
Drawing labels, details, and other text information extracted from the CAD file (Translated from Spanish):
design workshop iii, theme, teacher, enrique tie, student, n. cari, scale, date of delivery, February, tacna, faculty of architecture urbanism arts, comprehensive design workshop, penitentiary, prison area, flag of the condemned, second level, third level, first level, n.p.t., entry, n.p.t., entry, n.p.t., entry, surveillance, archive, seriousness, administration cell, storage of personal items, office, Main income, ss.hh., cleaning deposit, doctor’s office, Ray, n.p.t., wait, n.p.t., control, the inmate enters, comes from the prison, to the prison, goes the security zone, reports, ss.hh., review, wait, n.p.t., is the administrative area, aisle, n.p.t., judicial department, fiscalia, lawyer’s office, Deposit, goes the visiting area, review, storage of personal items, review, ladies, males, n.p.t., reception plaza, n.p.t., control, n.p.t., walking, n.p.t., entry, booth area, venusterio area, control, n.p.t., control, booth area, venusterio area, control, trans cars of food, oven, warehouse, bakery, ironed laundry, ss.hh., cupboard, warehouse, cold room, kitchen, wash dishes, industrial kitchen, be tv, guards bedroom, dressing rooms, showers, classroom, n.p.t., entry, Deposit, workshop, n.p.t., entry, n.p.t., Sentence pavilion, n.p.t., central space, greenhouse, n.p.t., fitness center, n.p.t., playroom, n.p.t., fitness center, n.p.t., playroom, Sentence pavilion, flag of condemned, maximum security, service income, n.p.t., living room, guards dining, security fence, control, garden area, green area, unloading area, parking lot, central space, checkpoint, control, control tower, multi-purpose sports crockery, green area, checkpoint, no man’s land, c.individuales, c. double, c. punishment, c. triple, design workshop iii, theme, teacher, enrique tie, student, n. cari, scale, date of delivery, February, tacna, faculty of architecture urbanism arts, comprehensive design workshop, penitentiary
Raw text data extracted from CAD file:
| Language | Spanish |
| Drawing Type | Block |
| Category | Misc Plans & Projects |
| Additional Screenshots |
 |
| File Type | dwg |
| Materials | |
| Measurement Units | |
| Footprint Area | |
| Building Features | Parking, Garden / Park |
| Tags | assorted, autocad, block, DWG, jail, penitentiary, plants |







