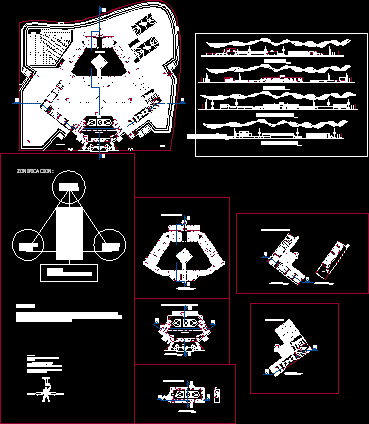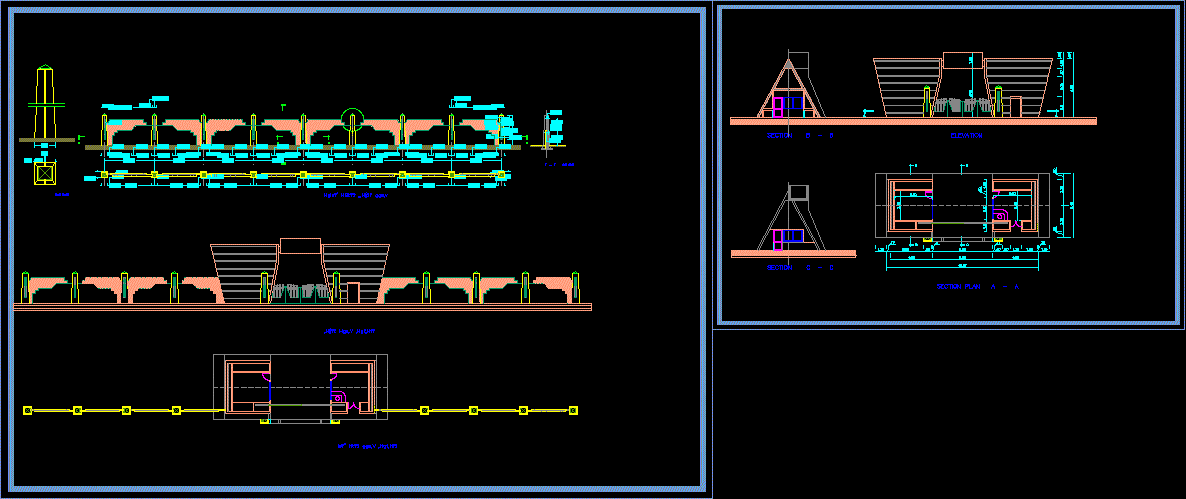Jail Project DWG Full Project for AutoCAD

Jail project – Plants – Sections – Elevations
Drawing labels, details, and other text information extracted from the CAD file (Translated from Spanish):
psychosocial division, division of health, sh, division of education, division of labor, administration and contraduria, address and sub directorate, judicial department, social workers, legal counsel, table of entry, disciplinary activities, kitchen, deposit, furniture deposit, camera , toilet, control panel, men’s clothing, costume danas, bar attention, dining room, registration office, waiting room, inspection, control, staff rest, prevention ward, head of service, support service, area of visits, income female, rescue it: accommodation, value it: education, integrate it: workshops, integrate it, rescue it, value it, society: security, administration, zoning:, administration office, pavilion control, games room, gym, towers, orchard, multipurpose court, general patio, deps., office of report, general office, chief of address, files of the prisoners, medical revision, deposit of belongings, register of parcels, deposit of parcels, service parking, private parking, printing workshop, carpentry workshop, shoe shop, welding workshop and forging, tailoring workshop, electronics workshop, plumbing workshop, laundry, nursing, attention bar, refrigerator , warehouse, dressing rooms, venusterio, inspection of visits, legal advice, social assistance, disciplinary division, office address, area of administration, area of visits, observation tower, reception, general planimetry, second level, administrative area, planimetry, accommodation area:, division fence, ss.hh males, interview room, entry form, fingerprints, photo, entry cell, prisoner exit, ss.hh ladies, prisoner income, accounting division, control of providers, chief of staff, personnel area, head of records, fence, prisoner’s entrance area, internal-external security area, first level, workshop and education area, area of services:, computer room, audiovisual room, court b – b, games room, visitors room, general control, inmate’s yard, double cells, punishment cells, workshop area, court a – a, audiovisual room , ss.hh., main elevation, right elevation
Raw text data extracted from CAD file:
| Language | Spanish |
| Drawing Type | Full Project |
| Category | Misc Plans & Projects |
| Additional Screenshots |
 |
| File Type | dwg |
| Materials | Other |
| Measurement Units | Metric |
| Footprint Area | |
| Building Features | Garden / Park, Deck / Patio, Parking |
| Tags | assorted, autocad, DWG, elevations, full, jail, plants, Project, sections |







