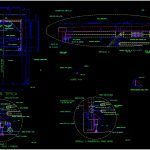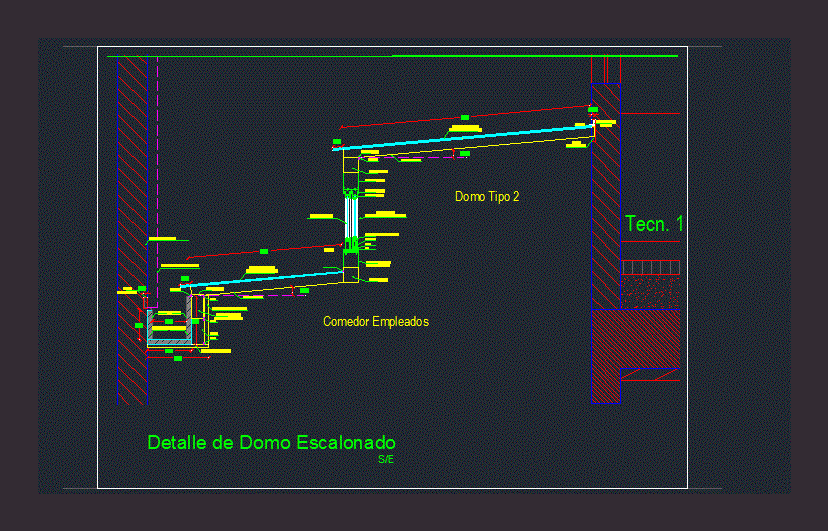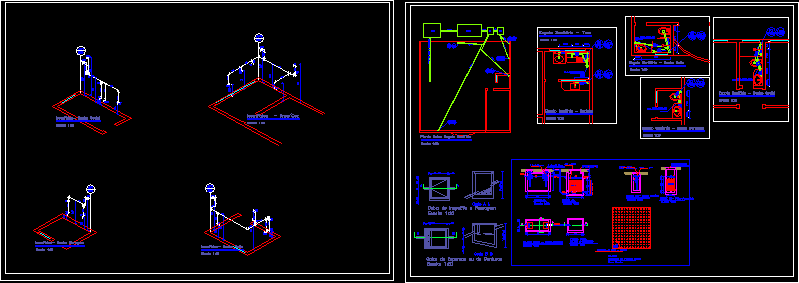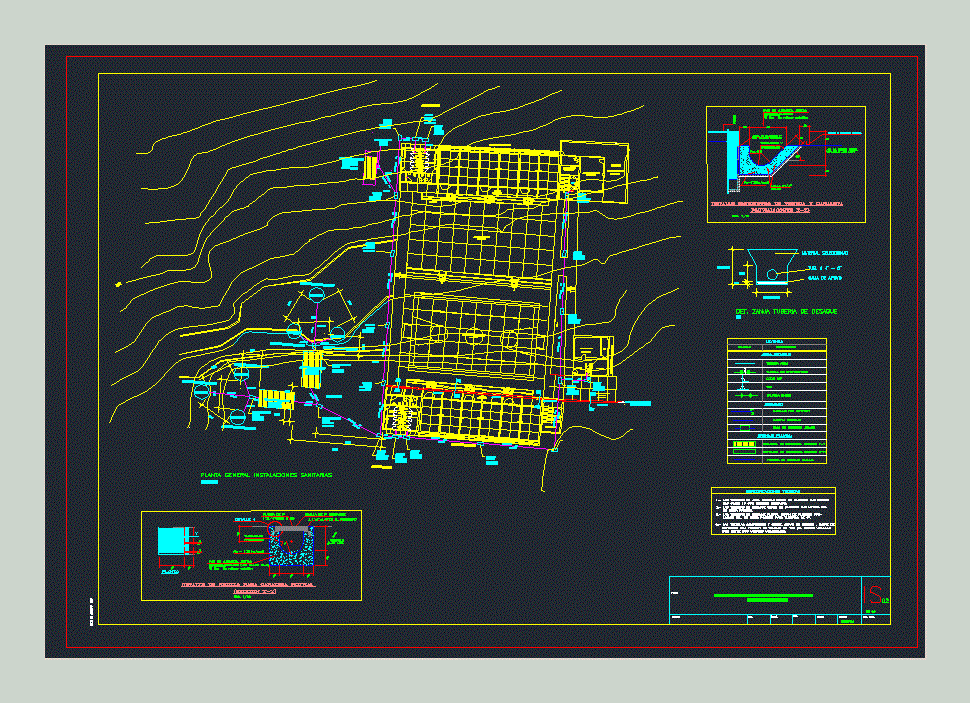Jar For Milan Wall DWG Block for AutoCAD

Design of jar for Milan Wall at Subtes – Metro – Etc.
Drawing labels, details, and other text information extracted from the CAD file (Translated from Spanish):
typical section, slab background, longitudinal reinforcement, tip., esc:, subway stroke axis, template, framework, culvert box, mensula with cat wheel, sliding plate, detail, sheet pile, accompaniment, culvert box, framework, slack, detail, start, of shoring, box frame, cradle, adjustable arm, detail, esc:, mensula with wheel cat, screw, formwork, culvert box frame, horizontal strut, diagonal strut, wheel reinforcement, connection plate, connection pin, cab, title:, esc:, date:, acot:, revised:, drawing:, flat no .:, box culvert traveler, ind, mts in, Rodrigo, January, Rodrigo, hole for tor. of the., detail, framework, culvert box, sliding plate, adjustable arm, diagonal superior, cradle, reinforcement with cat, esc:, detail for, screw, formwork, culvert box frame, diagonal strut, connection pin, jack for cat, horizontal strut, connection plate, head reinforcement, for cat, tip., longitudinal reinforcement, longitudinal reinforcement, slab formwork, esq. int. left, lower, reinforcement, with tca., tor., ang sup. of connection, the frame will be drilled, they are fixed with tor., Effort for head, cut, esc:, wheel reinforcement, pl, tip., the frame will be drilled, they are fixed with tor., reinforcement with cat, head
Raw text data extracted from CAD file:
| Language | Spanish |
| Drawing Type | Block |
| Category | Construction Details & Systems |
| Additional Screenshots |
 |
| File Type | dwg |
| Materials | |
| Measurement Units | |
| Footprint Area | |
| Building Features | |
| Tags | autocad, block, coffrage, Design, DWG, formwork, jar, metro, schalung, shorings, sliderail system, slipform, verschalung, wall |








