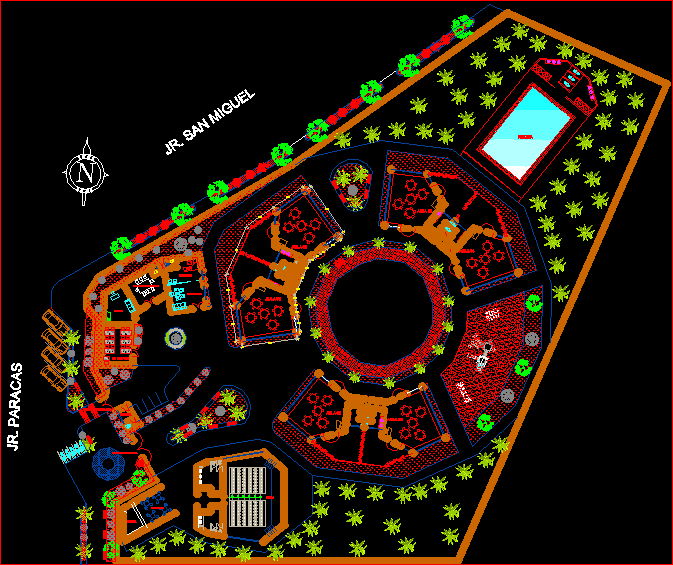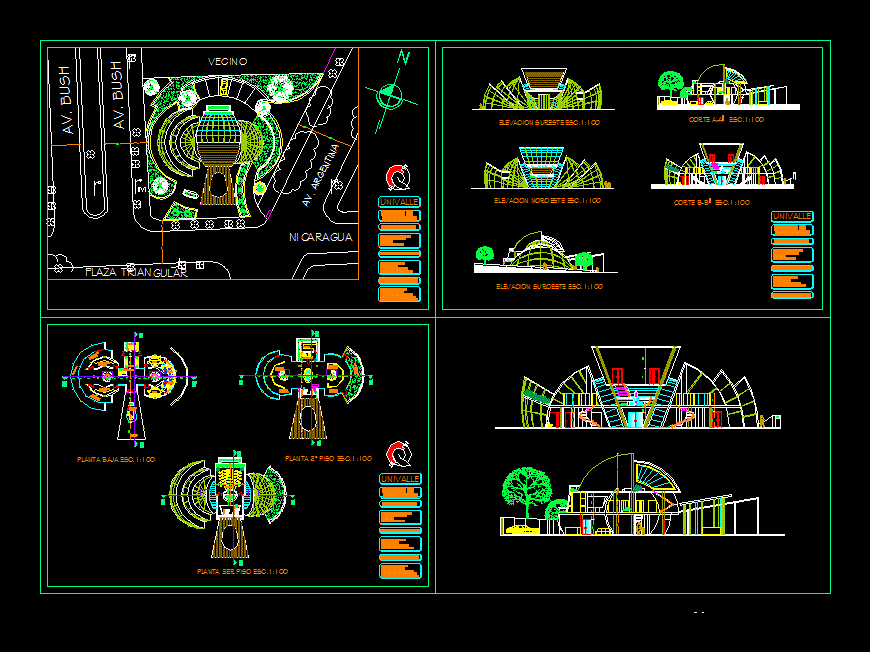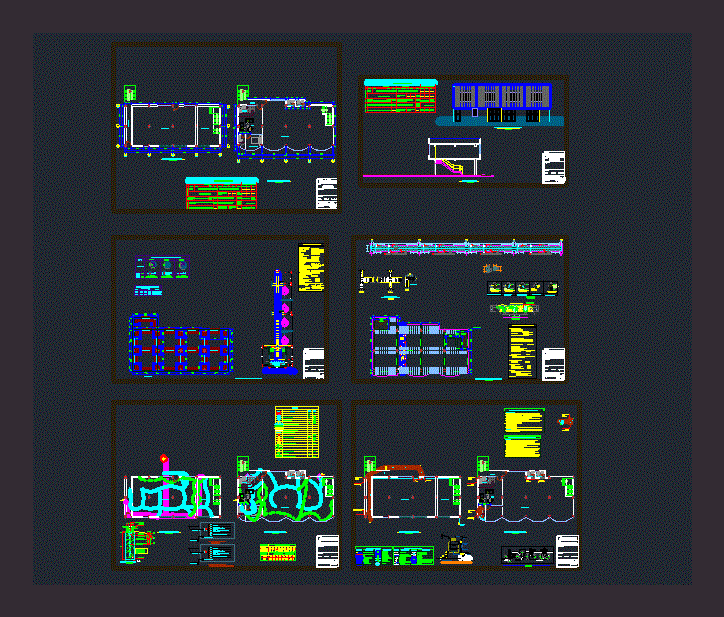Jardin La Molina DWG Block for AutoCAD
ADVERTISEMENT

ADVERTISEMENT
IEI La Molina, is an educational center for AA.HH. where children have recreation facilities; games; interaacion with nature, pool, patio soft, hard, administration, SUM, has 6 classrooms with Disabilities.
Drawing labels, details, and other text information extracted from the CAD file (Translated from Spanish):
esc, uppercase, control, wake up, sleep, power, delete, end, av, start, insert, pant, pause, scroll, inter, pet sis, print, page, page, num, ins, av. page, répág, intro, inic, altgr, alt, jr. san miguel, jr. paracas, main income, secondary income, control, lab. computer, topic, teacher’s room, direction, secretary, kitchen, dining room, sum, pool
Raw text data extracted from CAD file:
| Language | Spanish |
| Drawing Type | Block |
| Category | Parks & Landscaping |
| Additional Screenshots |
 |
| File Type | dwg |
| Materials | Other |
| Measurement Units | Metric |
| Footprint Area | |
| Building Features | Deck / Patio, Pool |
| Tags | amphitheater, autocad, block, center, children, DWG, educational, facilities, games, la, molina, park, parque, recreation, recreation center |








