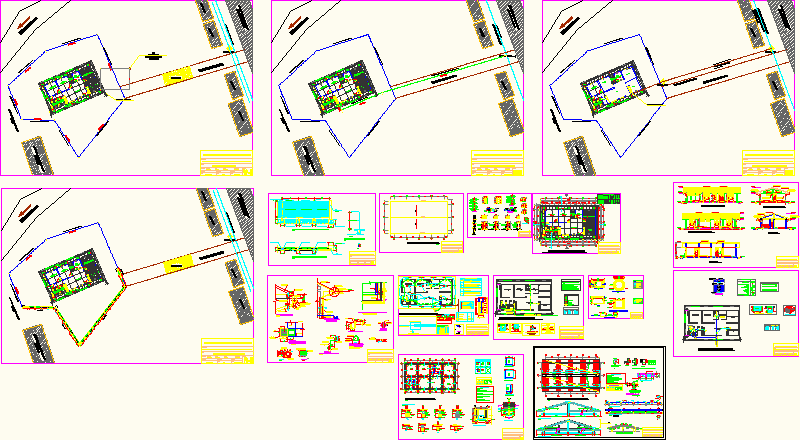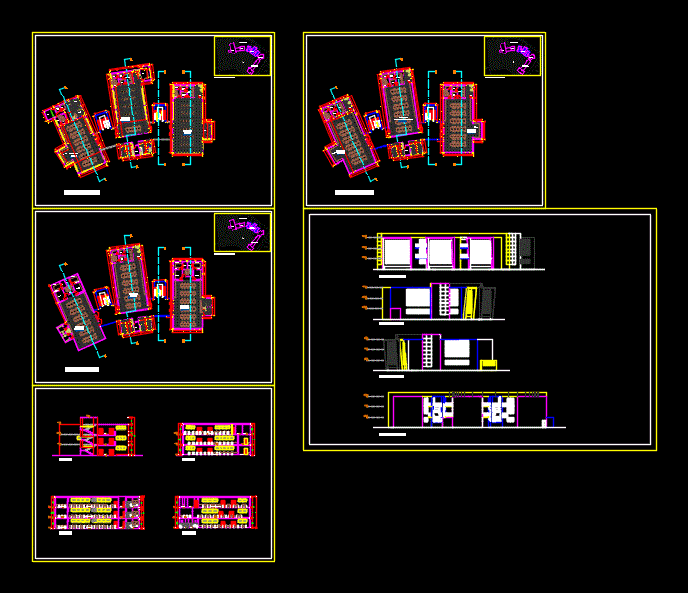Jesus Maria Health Center DWG Block for AutoCAD
ADVERTISEMENT

ADVERTISEMENT
General Planimetria – distribution – references
Drawing labels, details, and other text information extracted from the CAD file (Translated from Spanish):
level finished floor, general patio, multifunctional room, road, adjoining, multiple room, reception, laundry, residence, pharmacy, nursing, distributor, retaining wall, location plan and redefinition, old block, new block, r e f e r e n c i a s, h.a.m. poroma, project:, health post, elev. later, elev. frontal, cut transv. a-a ‘, elev. lateral, flat roofs, graphic scale, detail in section, overlay, foundation, longitudinal cut b-b ‘, single floor, flat foundations
Raw text data extracted from CAD file:
| Language | Spanish |
| Drawing Type | Block |
| Category | Hospital & Health Centres |
| Additional Screenshots |
 |
| File Type | dwg |
| Materials | Other |
| Measurement Units | Metric |
| Footprint Area | |
| Building Features | Deck / Patio |
| Tags | autocad, block, center, CLINIC, distribution, DWG, general, health, health center, Hospital, jesus, maria, medical center, planimetria, post, references |








