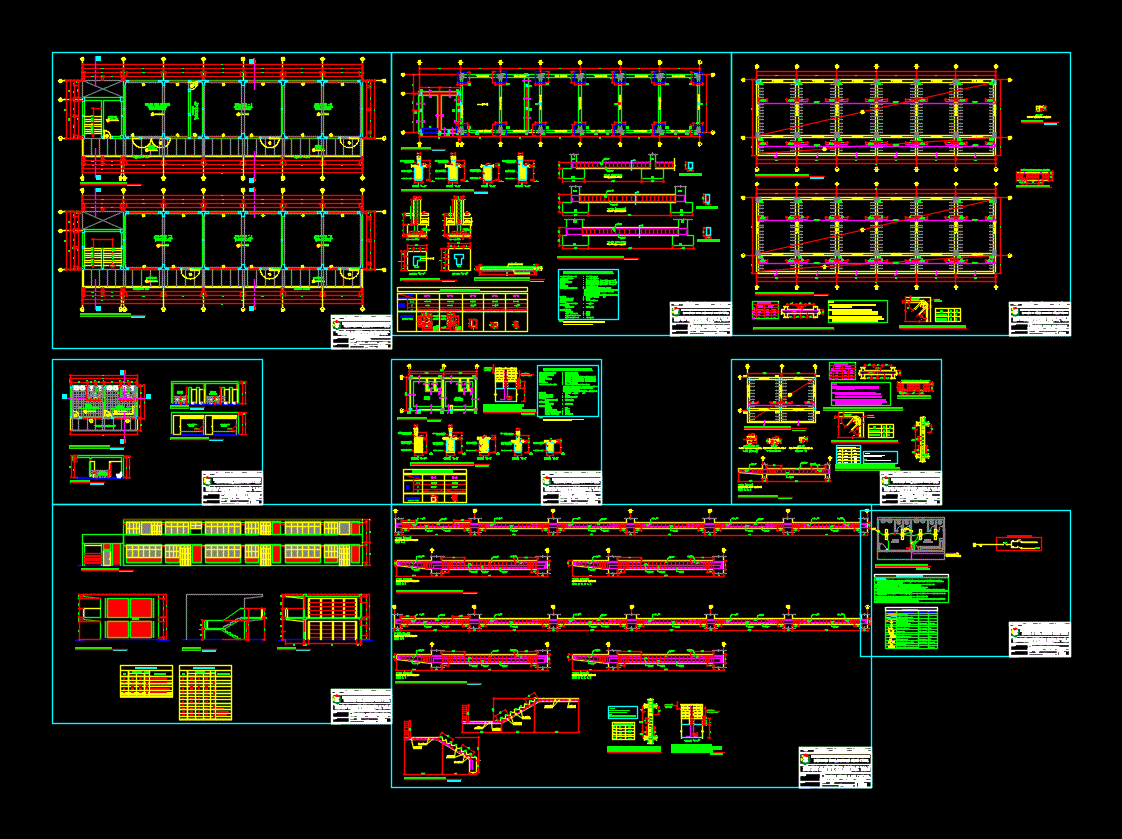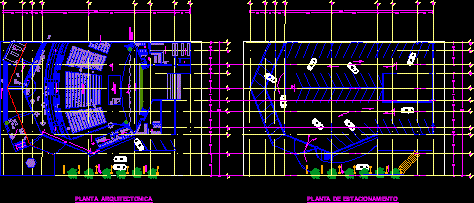Jesus Obrero DWG Full Project for AutoCAD

Contain educational center plane topografico; architecture; structure; health; electric project to improve the infrastructure of the school Jesus Obrero in Vegueta – Lima – Peru
Drawing labels, details, and other text information extracted from the CAD file (Translated from Spanish):
polished concrete floor, passageway, multipurpose room, sidewalk, deposit, ceiling projection, deposit, corridor, plane :, district municipality of vegueta, dis :, lamina:, extension and alignment of via, lima, dep :, date :, prov :, huaura, dist :, vegueta, esc :, indicated, proy :, ubigeo cod :, ubic., cut of via, dept. :, scale :, location:, plane :, file :, prov. : dist. :, date:, goodwill, work direction, urban and rural development, mayor, date, established, lic. jose luis li unborn, verification b, verification a, topography, drawing:, dodur, revised :, wfmq, ss.hh., ladies, males, first level plant, second level plant, cut aa, bb cut, lateral elevation , frontal elevation, foundations, nfp, lightened of first level, lightened of second level, axes c, i, axes d, e, f, g, h, detail of beams of first level, detail of beams of second level, d of column, cladding, specified, beam beam, bending detail of stirrups, confinement and length, of overlap in columns, note:, of confinement, stirrups in columns, indicated or the percentages specified, on the supports, the length of the joint being , c- for lightened the lower steel is spliced, b- in case of not joining in the zones, the same section., h any, values of m, reinforcement, inferior, superior, length of overlap in beams and slabs, lightened tipico , nº of floor, indicated, —-, bxt, cut, type, table of columns, table of c olumnas, typical column that is born, anchoring detail, foundation, shoe detail, sports slab section, technical specifications, beams joints must be made alternately and as a maximum should overlap, as indicated in this plan is valid for all plans of structures of this project., slabs and flat beams, reinforcing steel, coatings, banked beams, columns, admissible pressure, ground, overloads, first floor, masonry units, masonry, flooring, foundation, thickness of joints, mortar , thickness of slabs, concrete buildings,: bricks of baked clay, of the area of seated, will be considered brick type iv, dimensions, width, height, amount, observations, sill, window box: windows, box vain : doors, metal with glass, wood for deposit, detail of foundations run, according to detail of abutments, grill, receptacle, board, load table, description, sub total, total, sifted, earth, earth well, connector, branch circuits, feeders and boxes, key, terminal, connection to ground, power, reserve, lighting, tc. compute, of the type to embed, kwh, pt, electric pump, note:, detail of foundation beams, semi-polished finished sidewalk, tarred wall, and painted, bruña, detail of continuous foundations, typical column that, overlap in columns and walls, confinement and length of, lightened first level, sections of beams, born of continuous foundation, potable water system, electrical installations, drainage system, goes to the network, sewerage, comes from the connection, general electric power, ceiling, outlet for spot light, distribution board, double bipolar outlet, single switch, outlet for bracket, kwh meter, pass box, kwh, ceiling or wall, incandescent ceiling, embedded pipe floor, embedded pipe, lamp output, symbol, they will have a different color for each phase., they will be similar to those of the magic series of ticino with anodized aluminum plates., all along., with the designer architect., check valve, irrigation valve, – the r Threaded items shall be made of bronze, with airtight threaded cap and shall, – the pipes and accessories for drainage and ventilation, shall be of pvc rigid sap, bronze threaded register, roof ventilation terminal, shall install a universal joint, in the case of visible pipes and two, – the gate valves shall be of bronze seat, in each valve shall, tee up, tee down, universal union, gate valve, pvc pipe. according to norms., hat of ventilation, without presenting loss of level, box of registry, pipe of desague, pipe of ventilation, straight tee, universal unions when the valve is installed in box or niche., water meter, water pipe cold, junction without connection, water network :, tests :, technical specifications, water legend, tee, legend drain, sanitary tee, drain, drain network :, fixed to the head of the corresponding accessory., electrical network :, electrical legend , low pvc, potable water, plant first level, metallic for ss. hh., ss.hh. ladies, ss.hh. males, axes a, b, c, comes from the network, stair detail, works management, works manager, lic. jose li unborn, approved: cross sections, architecture, architecture: elevation and cuts ss.hh., structures: foundations, beams and columns, structures: foundations of ss.hh., e
Raw text data extracted from CAD file:
| Language | Spanish |
| Drawing Type | Full Project |
| Category | Schools |
| Additional Screenshots | |
| File Type | dwg |
| Materials | Aluminum, Concrete, Glass, Masonry, Plastic, Steel, Wood, Other |
| Measurement Units | Metric |
| Footprint Area | |
| Building Features | |
| Tags | architectural, architecture, autocad, center, College, DWG, educational, electric, electrical, full, health, jesus, library, plane, Project, school, structure, university |








