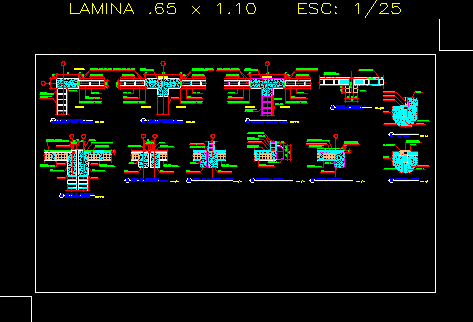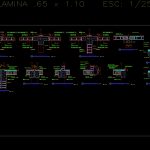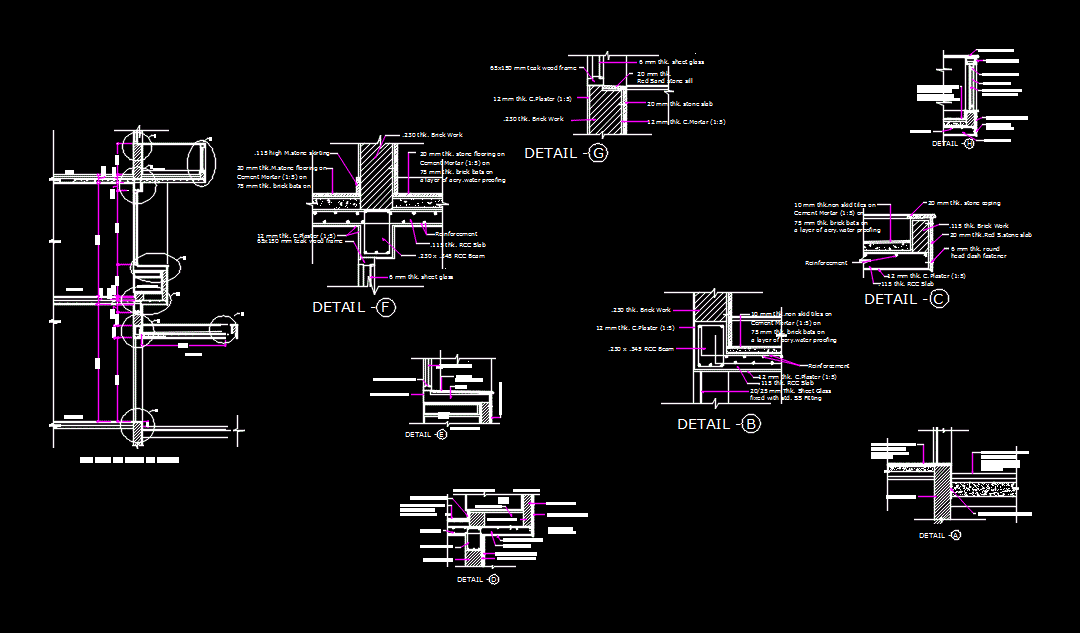Joint Details DWG Detail for AutoCAD

Detail construction joints
Drawing labels, details, and other text information extracted from the CAD file (Translated from Spanish):
Half cane channel, Lamina esc:, Lateral expansion joint, Slab of, Exposed concrete, Wall, Esc:, Painted, With plastic foam, Joint between septum column, Exposed concrete, Asphalt paint, Brick pastry cover, Waterproof with, Esc:, beam, Bruna, Exposed concrete, beam, Painted, ceiling, Thimble, Base crock, Tapajunta, dilatation meeting, beam, Tapajunta, Polished cement floor, circulation, ceiling, Painted, beam, Exposed concrete, beam, Thimble, Bruna, Exposed concrete, ceiling, Painted, Esc:, dilatation meeting, Slab of, Brick facing, Finished wall in, Cm., Joint between septum column, With plastic foam, Painted, Esc:, Seal with black chema, inside, Exterior, Proy. beam, Wall, Bruna, column, Stitch, Tarragated wall, Exposed concrete, Meeting plant, face side, Cm., Seal with black chema, Exterior, Proy. beam, inside, Painted, Wall, Proy. beam, Finished wall in, Brick facing, Exposed concrete, column, With plastic foam, Joint between septum column, inside, Meeting plant, face side, Storm drain, Slab of, Esc:, Exposed concrete, ceiling, Painted, beam, Breaker, Painted, ceiling, cement floor, Half cane channel, Bruna, Parapet column, Sink, polished concrete, Thimble, Metal plate, Bruna, Pastry auction, Slab of, Esc:, Painted, Base crock, Asphalt paint, Waterproof with, Brick pastry cover, ceiling, Exposed concrete, Bruna, Mixing top, Around the perimeter, beam, Meeting plant, face side, Proy. beam, Bruna, Tarragated wall, Stitch, Cm., Seal with black chema, Exterior, Painted, Wall, Proy. beam, Finished wall in, Brick facing, Exposed concrete, column, With plastic foam, Joint between septum column, inside, Seal with black chema, Finished wall in, Brick facing, Proy. beam, Cm., parapet, Painted, gargoyle, Meeting plant, Cm., Seal with black chema, Finished wall in, Brick facing, Painted, Proy. beam, Wall, Esc:, With plastic foam, Joint between septum column, inside, Tecnopor, Water stop joint, anchorage, Angular faith, screw, of thickness, Brass iron, Esc:, Concrete slab, Esc:, Angular faith, Wooden socle, Angular faith, Water stop joint, anchorage, screw, Tecnopor, Concrete slab, Esc:
Raw text data extracted from CAD file:
| Language | Spanish |
| Drawing Type | Detail |
| Category | Construction Details & Systems |
| Additional Screenshots |
 |
| File Type | dwg |
| Materials | Concrete, Plastic, Wood |
| Measurement Units | |
| Footprint Area | |
| Building Features | Car Parking Lot |
| Tags | autocad, construction, construction details section, cut construction details, DETAIL, details, DWG, joint, joints |








