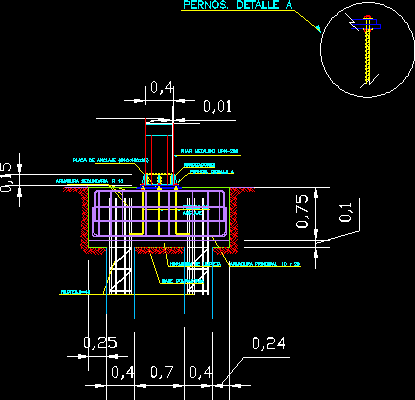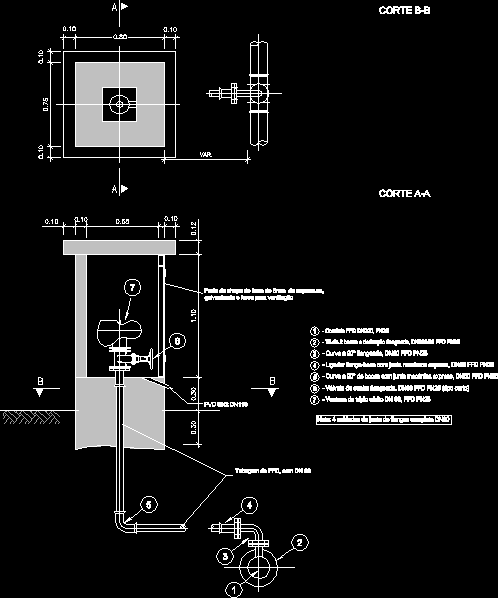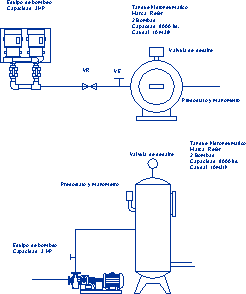Joist And Reinforcing Details DWG Detail for AutoCAD

DETAILS STRUST JOIST; SAMPLE DETAILS FOR COVER CONNECTION
Drawing labels, details, and other text information extracted from the CAD file (Translated from Spanish):
spaces, review, drawing no., layout rev., determinant, scale, description:, project department, draft:, revised:, description, revisions, rev., date:, design:, ced. prof., drawing, date, revised, approved, date, Location, drawing no., review, authorized:, spaces, spaces, spaces, spaces, spaces, spaces, spaces, international council of shopping centers, member of:, Notes:, dimensions in millimeters., references:, plant cover., levels in meters., the joists will be struts with structural steel, fy gr, See location of joists struts in dib., spaces, det., det., approved for construction., struts details, nomenclature:, I read angulo, e.i. except indicated, type e.i., kind, spaces, type e.i., kind, let, det., spaces, det., type e.i., kind, sill, in nodes, sill, in nodes, kind, joist, kind, kind, ridge, see det., joist, see det., design loads:, dead load, live load, wind speed, seismic coefficient, weight of joist strut according to the case., collateral burden, typical for all, the joists struts, do not take measurement scale., det., spaces, det., type e.i., kind, lock, detail, celosia, section, section, detail, lock, detail, lower string, celosia, lower string, detail, cut, upright, upright, lock, extremes, the angles of, the lattice is, crush on the, kind, upper strand of joist strut, upper strand of joist strut, mm. mm. long. to transfer strut strut load. in, detail, celosia, upper rope, celosia, detail, lower string, celosia, kind, detail, lock, lock, upper strand of joist strut, lock, section, upper strand of joist strut, det., kind, celosia, celosia, type e.i., det., type e.i., det., type e.i., det., type e.i., det., type e.i., det., type e.i., det., type e.i., det., type e.i., det., type e.i., det., type e.i., spaces, det., kind, See them det., mm., det. from, det. of reinforcement in joists struts, celosia, base support for equipment, upper strand of joist strut, lower strand of joist strut, node, in each base support for equipment, kind, place this additional reinforcement before supporting the equipment., if req. xx pzas., if req. pzas, if req. xx pzas., if req. pzas, outside, let, j.a.m.l., g.h.r., j.a.m.l., let, spaces, det., det., type e.i., kind, typical for all, the joists struts, type e.i., if req. xx pzas., let, let, spaces, det., kind, See them det., if req. pzas, det., type e.i., det., type e.i., det., spaces, det., kind, See them det., if req. pzas, det., type e.i., det.
Raw text data extracted from CAD file:
| Language | Spanish |
| Drawing Type | Detail |
| Category | Construction Details & Systems |
| Additional Screenshots |
 |
| File Type | dwg |
| Materials | Steel |
| Measurement Units | |
| Footprint Area | |
| Building Features | |
| Tags | adobe, autocad, bausystem, connection, construction system, cover, covintec, DETAIL, details, DWG, earth lightened, erde beleuchtet, joist, losacero, plywood, reinforcing, sample, sperrholz, stahlrahmen, steel framing, système de construction, terre s |








