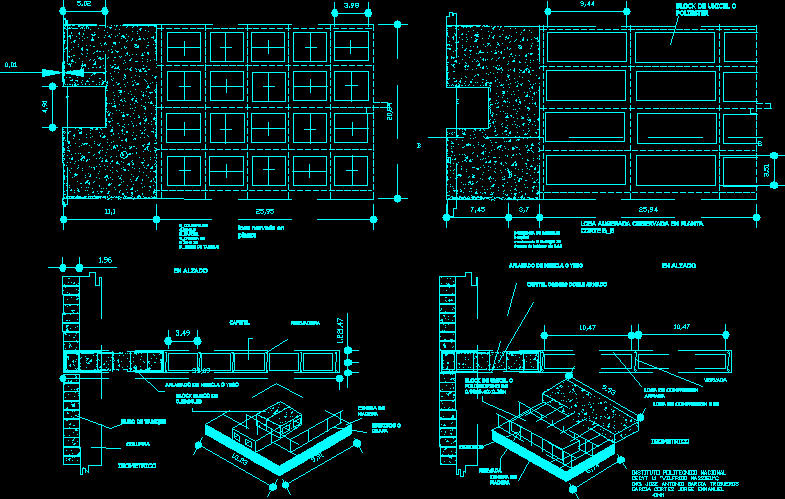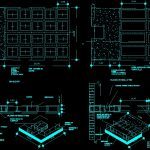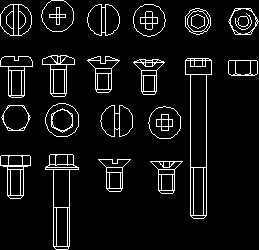Joist Slab Details DWG Detail for AutoCAD
ADVERTISEMENT

ADVERTISEMENT
Joist slab Details – Concrete System (Losacero)
Drawing labels, details, and other text information extracted from the CAD file (Translated from Spanish):
slab vein in plant, of partition wall, block of unicel polyester, auger slab observed in plant cut, of, flat plaster mix, partition wall, column, isometric, rib, wood frame, stapes stirrups, block hollow of, capital, flat plaster mix, double reinforced capital, reinforced compression slab, Verb, block of polystyrene unicel, stirrups, ribbed, wood frame, isometric, compression slab, in elevation, national polytechnic institute cecyt ing. jose antonio garcia trigueros garcia cortes jorge emmanuel
Raw text data extracted from CAD file:
| Language | Spanish |
| Drawing Type | Detail |
| Category | Construction Details & Systems |
| Additional Screenshots |
 |
| File Type | dwg |
| Materials | Concrete, Wood |
| Measurement Units | |
| Footprint Area | |
| Building Features | |
| Tags | adobe, autocad, bausystem, concrete, construction system, covintec, DETAIL, details, DWG, earth lightened, erde beleuchtet, joist, losacero, plywood, slab, sperrholz, stahlrahmen, steel framing, system, système de construction, terre s |








