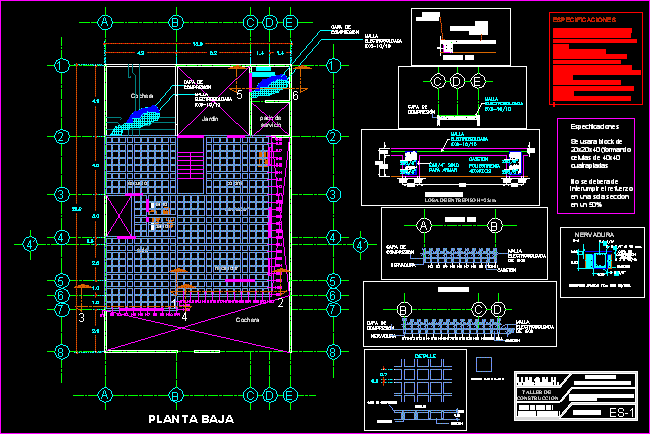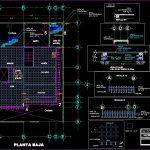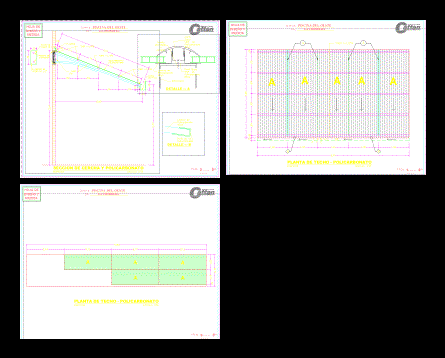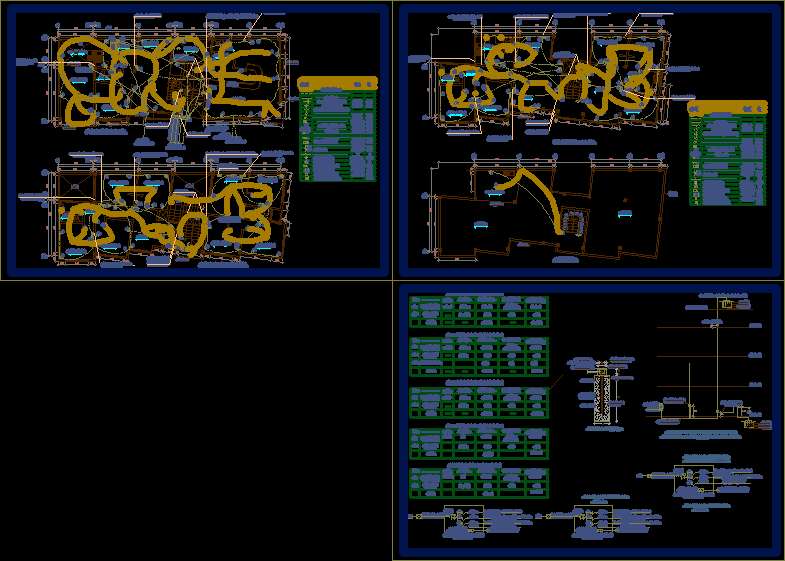Joist Slab DWG Detail for AutoCAD

Joist slab – Details
Drawing labels, details, and other text information extracted from the CAD file (Translated from Spanish):
garage, garden, garage, service yard, bath, study, service room, kitchen, receiver, living room, dinning room, detail, compression layer, rib, cassette, cassette, detail, Specifications, use of cassettes should not interrupt the reinforcement in a single section in an overlap of external boards will run all the positive reinforcement to the support with a minimum anchorage of straight hook. concrete of the minimum coating shall be of stirrups of each, specifications will be used block cells of cuatrapiadas should not be interrupted the reinforcement in a single section in a, coffer, detail, rib, compression layer, welded Mesh, compression layer, rib, coffer, welded Mesh, rib, and. cms., navy, cassette, layer of, compression, reinforced concrete, electrowelded, mesh, compression layer, electrowelded, mesh, electrowelded, compression layer, low level, detail, construction workshop, u.m.s.n.h., floor plan of mezzanine, aristoteles paz hernandez, student enrollment, scale:, semester section, architecture facuilty, welded Mesh, mezzanine slab, detail, armed base slab of mezzanine, cassette, polystyrene., mesh, electrowelded, alone, to arm
Raw text data extracted from CAD file:
| Language | Spanish |
| Drawing Type | Detail |
| Category | Construction Details & Systems |
| Additional Screenshots |
 |
| File Type | dwg |
| Materials | Concrete |
| Measurement Units | |
| Footprint Area | |
| Building Features | Garage, Deck / Patio, Garden / Park |
| Tags | alveoplaca, autocad, DETAIL, details, DWG, joist, leichte struktur, lightweight structure, slab |








