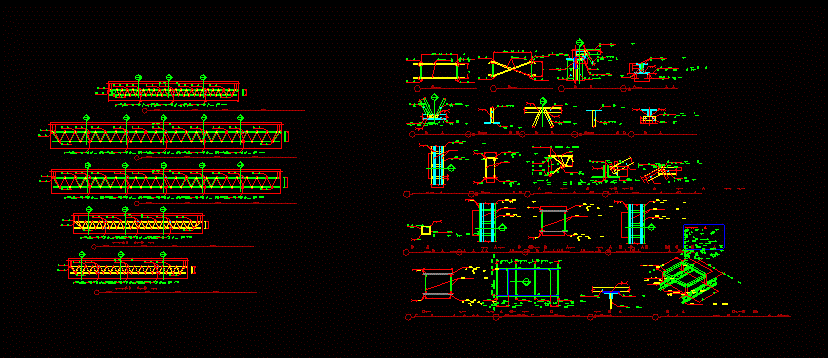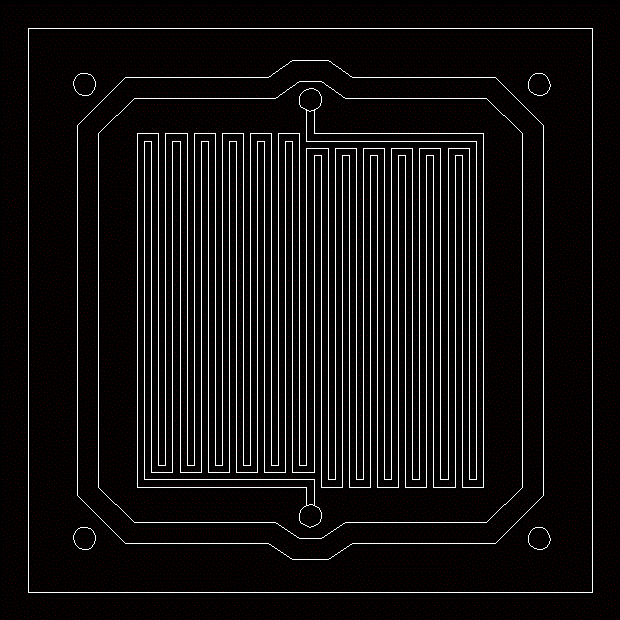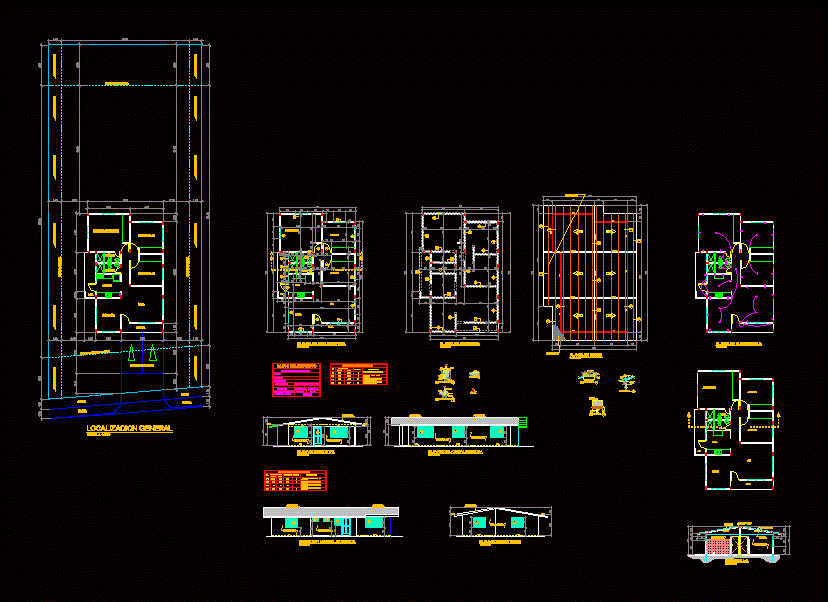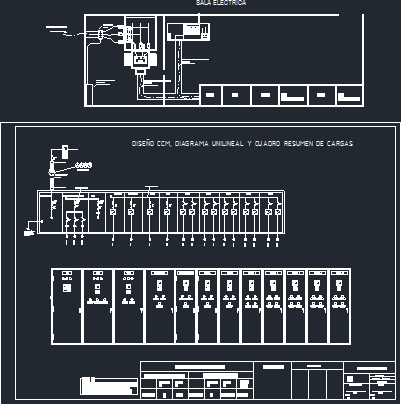Joist System DWG Detail for AutoCAD

Joist System for winery designed for a total load of 100 kg/m2 (gravitational charges) For a wind speed of 155 Km / hr. The document includes cuts and structural details
Drawing labels, details, and other text information extracted from the CAD file (Translated from Spanish):
xxx, north, site, j. Swiss, j.sueco, j. Hungarian, j. Kenyan, hda. of the pile, brown lakes, lion lakes of moreno, boulevard san juan bosco, canada, vigilant, glen, coordinates of the Alps, white Mount, j. Maltese, j. English, eugenio garza sada, Andes mountains, Balkan mountains, walk of the hills, Himalayan mountain range, lion lakes of moreno, ural mountains, walk of the hills, Mount Everest, pyrenees mountains, studio property, super center, north, important note: the contractor undertakes to formally notify the designer of any irregularities that he may observe during the development of the work, civil engineering of s.a. of c.v., ict, email, c.p. tels., moctezuma street no. cabbage. san bartolo tlalnepantla edo from Mexico., space for the exclusive use of the address, that no. registration at address no. of cedula under protest of saying that the data here consigned are real attached to the current normative applicable to the project for the legal effects that there is place aware that my role as draftsman folio proyectista in architectural design folio proyectista in design of basic facilities folio structural specialist folio does not exempt me from the responsibility of a civil administrative nature that could lead to my intervention in accordance with the articles of the code of urban development regulation for the municipality of gto., signature of the designer, owner’s signature, signature of the d.r.o., authorized land use with no. of control:, owner:, according to writing with no. of real folio:, of date of, location of the work according to alignment with no. date control, leon guanajuato, capturing artist:, name of the map:, scale of the plane:, date of preparation of the plan:, type of construction:, plane number:, plan key:, new building, existing, extension, demolition, graphic scale:, luis alberto portugal valencia, general project notes, Dimensions levels are indicated in meters are always cloths axes of each element. take scale steps directly from this plan. the dimensions govern the drawing. obligation sole responsibility of the contractor to consult all the plans documents of the complete project as well as to coordinate its scope with any other involved. must consider that the dimensions indicated in each of the planes that make up the complete project are approximate that they must be checked on the site before the construction of any element that relates to the work or work facilities as well as confirm each one of the specifications procedures indicated in this project before executing any purchase to manufacture any equipment and must immediately indicate the work management to the department of any discrepancy omission as well as the interpretation given by the contractor itself. content of this plan should be verified complemented with all the plans of the complete architectural project as well as the corresponding ones
Raw text data extracted from CAD file:
| Language | Spanish |
| Drawing Type | Detail |
| Category | Construction Details & Systems |
| Additional Screenshots |
 |
| File Type | dwg |
| Materials | Other |
| Measurement Units | |
| Footprint Area | |
| Building Features | |
| Tags | autocad, charges, designed, DETAIL, DWG, joist, load, stahlrahmen, stahlträger, steel, steel beam, steel frame, structure en acier, system, total, wind, winery |








