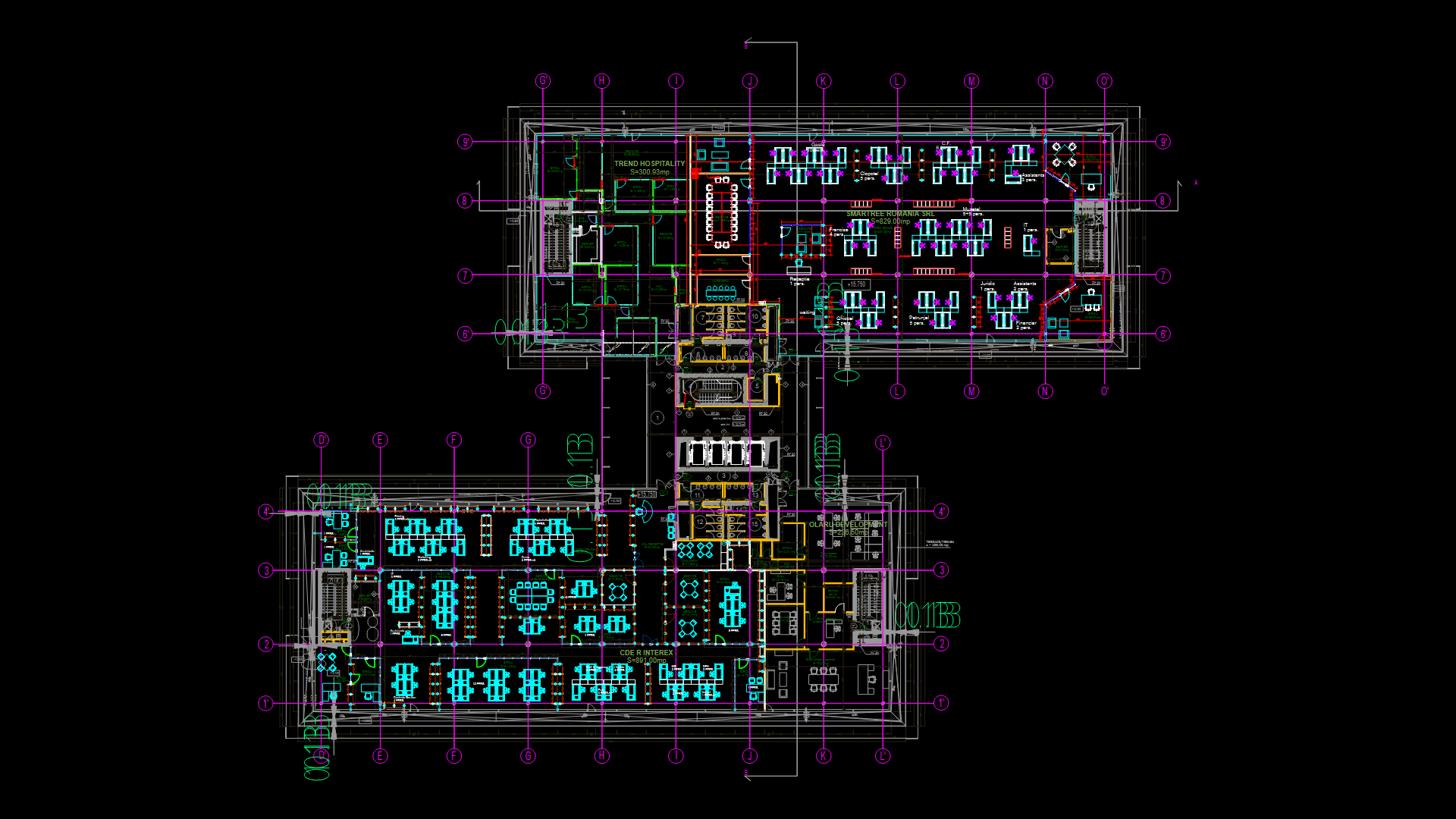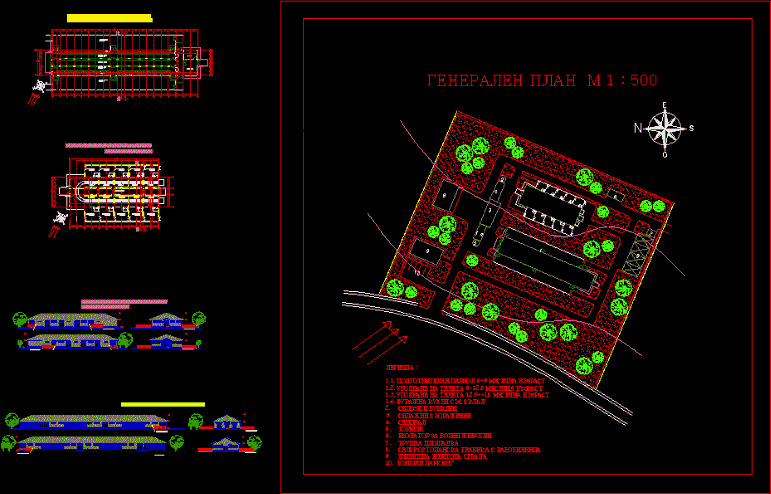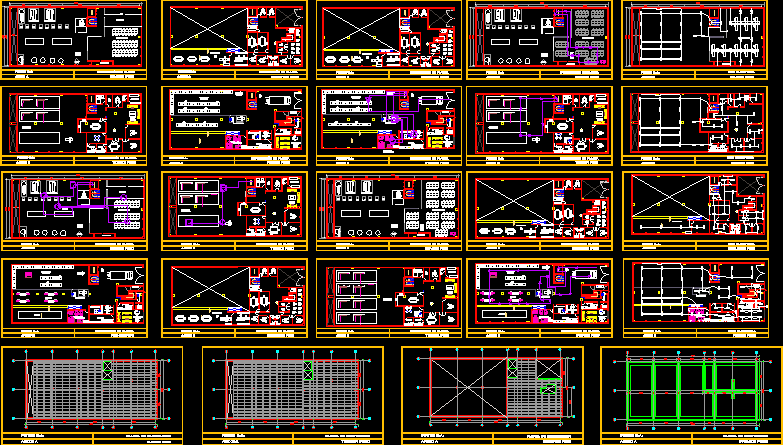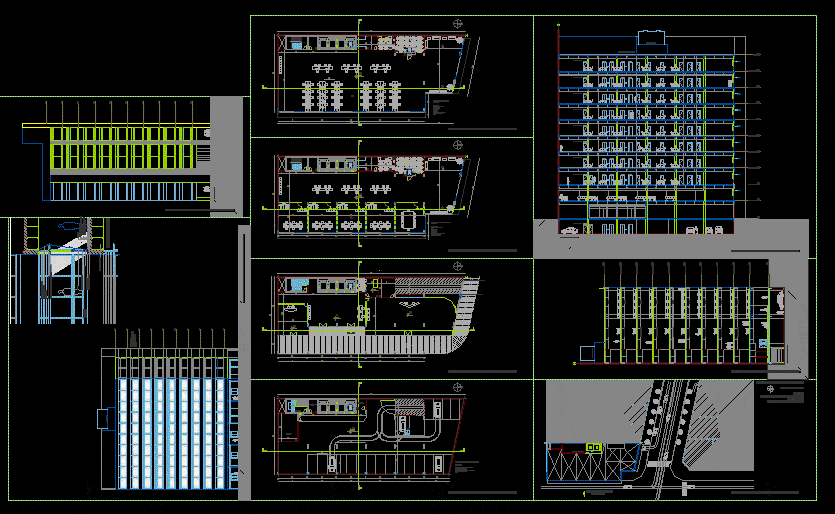Judicial Institution DWG Block for AutoCAD
ADVERTISEMENT
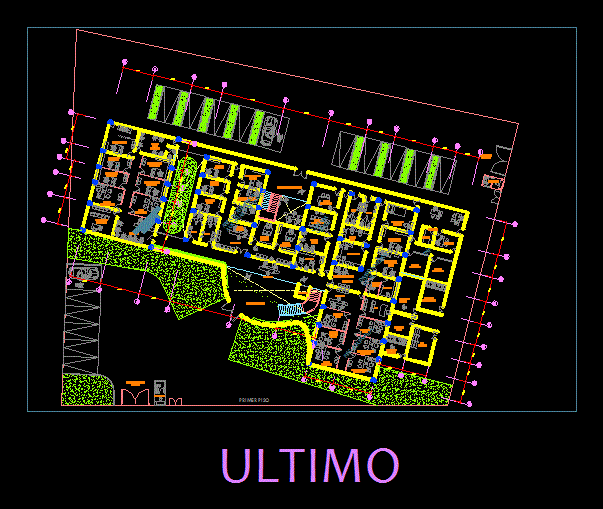
ADVERTISEMENT
Legal Institution and structure . Plants
Drawing labels, details, and other text information extracted from the CAD file (Translated from Spanish):
molina vilca isabel cristina, alunmo :, scale :, public ministry, theme :, note, sheet:, workshop iv, national university of engineering, faculty of architecture, urbanism and arts, chair :, course :, dextre, date :, last, social assistant, sum, fiscalia family, reception, laboratory, psychological office, legal medical division, reception officials, camara gesell, doctor shift, public reception, victim and witness assistance area, security, pump room, file, custodian, lawyer , pnp, lactario, reports, attention to the user, table of parts, ss.hh, support area, deposit, second floor last, cafeteria public income, cafeteria personal income, pantry, second floor, first floor, elevator
Raw text data extracted from CAD file:
| Language | Spanish |
| Drawing Type | Block |
| Category | Office |
| Additional Screenshots |
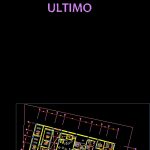 |
| File Type | dwg |
| Materials | Other |
| Measurement Units | Metric |
| Footprint Area | |
| Building Features | Elevator |
| Tags | autocad, banco, bank, block, bureau, buro, bürogebäude, business center, centre d'affaires, centro de negócios, DWG, escritório, immeuble de bureaux, institution, judicial, la banque, legal, office, office building, plants, prédio de escritórios, structure |


