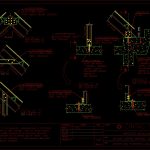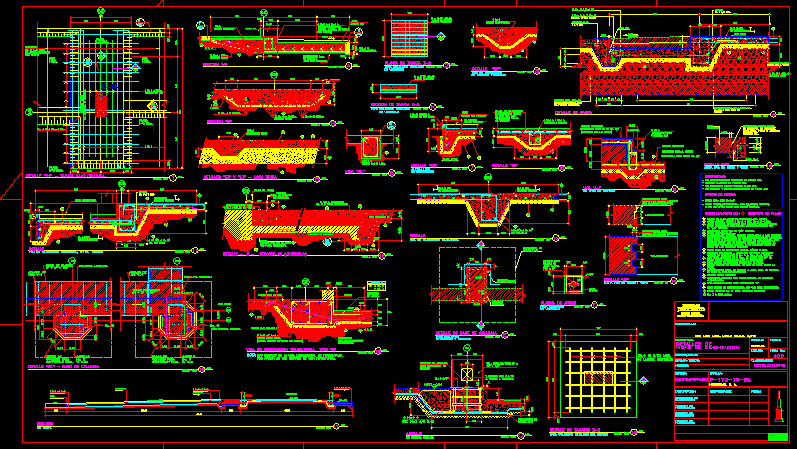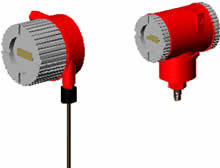Junction Detail Trusses DWG Detail for AutoCAD

Details of joints in wood truss.
Drawing labels, details, and other text information extracted from the CAD file (Translated from Spanish):
min., issued for review, c.c.b., c.d.v., detail is added, c.c.b., c.d.v., detail is added, f.g.g., c.d.v., detail is added, f.g.g., c.d.v., issued for review, c.c.b., c.d.v., detail is added, c.c.b., c.d.v., detail is added, f.g.g., c.d.v., detail is added, f.g.g., c.d.v., cintac s.a., metalcon profiles, sikadur, with epoxy mortar, anchor, with nut, threaded rod, self-drilling, min., detail, j.c.g.z., drawing, rev. dib, calculation, professional, draft, details truss habitable with costanera, firm, sheet, first name, ubic, client, cont., CAD file, anchorage, detail, esc, detail, self-drilling, self-drilling, sikadur, with epoxy mortar, anchor, esc, self-drilling, with nut, threaded rod, self-drilling, detail, esc, according to calculation, self-drilling, detail, esc, self-drilling, rev., date, sec. calculation, sec. calculation, it’s just a reference every element should be, the denomination of the profiles that are indicated ejm., technique that is provided in this catalog but does not assume any, responsibility that may arise from its incorrect application, tape s to. has carefully prepared the information, Reviewed by a calculator engineer, notes, anchorage, sec. calculation
Raw text data extracted from CAD file:
| Language | Spanish |
| Drawing Type | Detail |
| Category | Construction Details & Systems |
| Additional Screenshots |
 |
| File Type | dwg |
| Materials | Wood |
| Measurement Units | |
| Footprint Area | |
| Building Features | |
| Tags | autocad, DETAIL, details, détails de construction en bois, DWG, holz tür, holzbau details, joints, junction, truss, trusses, Wood, wood construction details, wooden door, wooden house |








