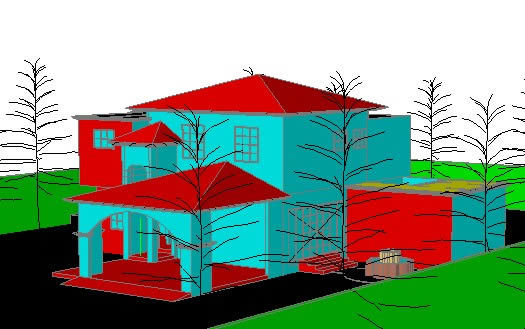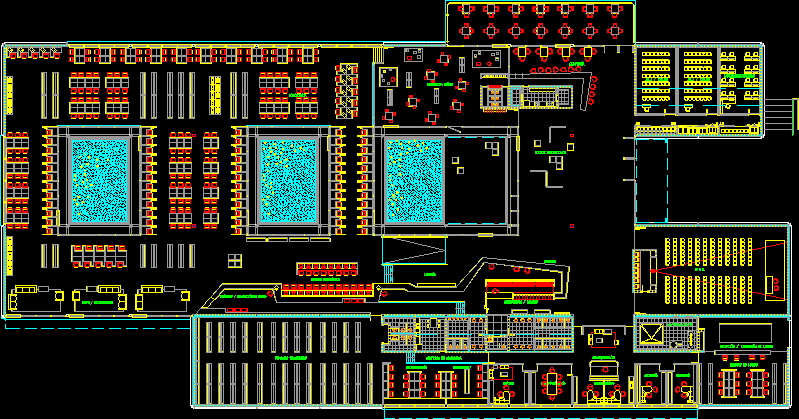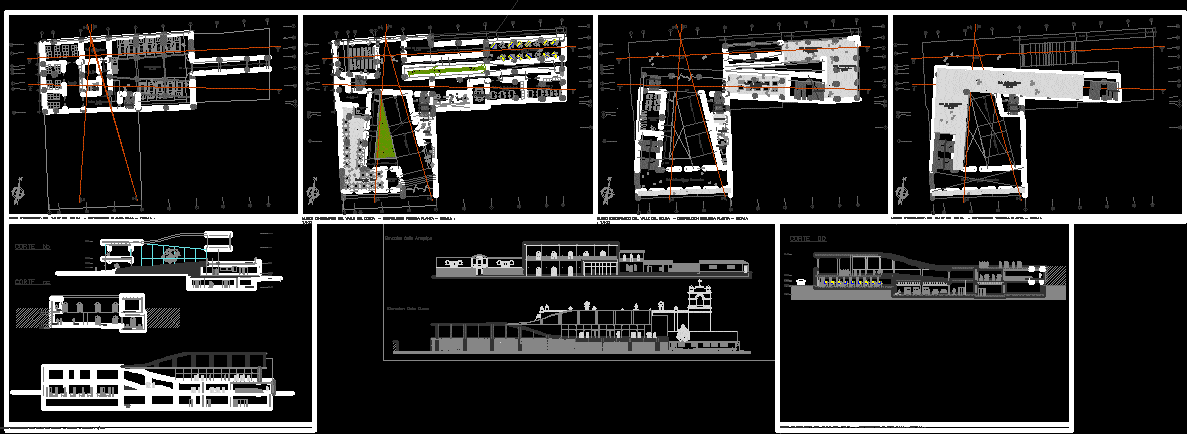Juvenile Center In The North Cone-Lima DWG Elevation for AutoCAD

Juvenile center with Plants – Elevations- Library -Auditorium-Food court Lodging
Drawing labels, details, and other text information extracted from the CAD file (Translated from Spanish):
npt, interior design workshop, tviii, pink catacora saez, youth center in the north cone, proy. of flown, deposit, mezzanine, general director, directors, meeting room, employees office, pressurized staircase, cleaning room, human resources office, polished cement floor, stainless steel structure, hall, accounting and treasury office, Personnel registration office, proy. of roof, reports, proy. double height, panels, proy. of mezzanine, second floor convention center, mezzanine floor, first floor, public ss.hh, cleaning room, center of convensions, empty, proy. of tijerales, foyer, proy booth, ss.hh employees, entry of personnel, technicians office, food court, lagoon, terrace, room, escape, stage, dressing rooms men, press room, entrance, women’s dressing rooms, green room, makeup, ss.hh, proy. of beams, boleteria, sound, lights, training, language classroom, classroom, painting, training SMEs, training plant, dance workshop, exhibition hall, textile workshop, craft workshop, b-b ‘court, accommodation, accommodation, octaba training plant, computer room, kitchen size, cut a- a ‘, theater workshop, gym, mezzanine, conventions, office, hall, cafeteria, training, library, shop, third floor convention center, fifth floor library, cubicles, video library, virtual library, library, newspaper library, sixth floor training, storage of chairs, software, hardware, book store, teacher’s room, consulting room, fourth floor library, reading room, book shelves, library , hall and reports, main elevation, lateral elevation, auditorium
Raw text data extracted from CAD file:
| Language | Spanish |
| Drawing Type | Elevation |
| Category | Schools |
| Additional Screenshots |
 |
| File Type | dwg |
| Materials | Steel, Other |
| Measurement Units | Metric |
| Footprint Area | |
| Building Features | |
| Tags | autocad, center, College, court, DWG, elevation, elevations, library, lodging, north, plants, school, university |








