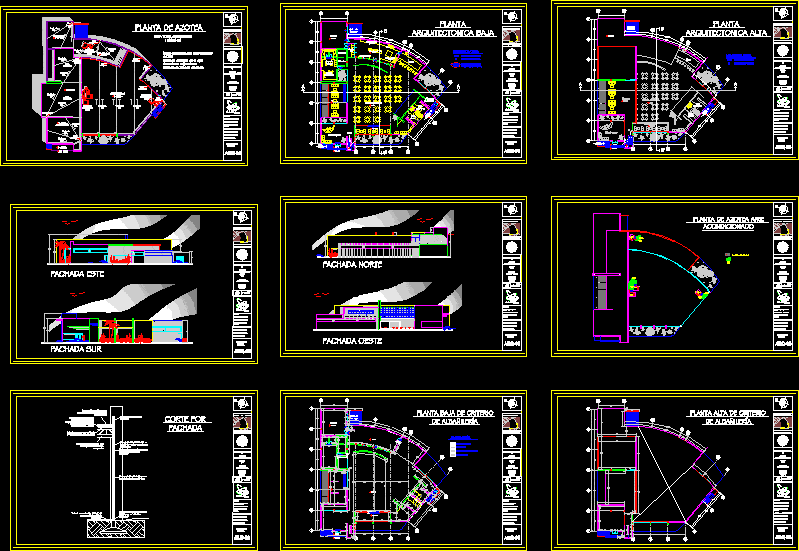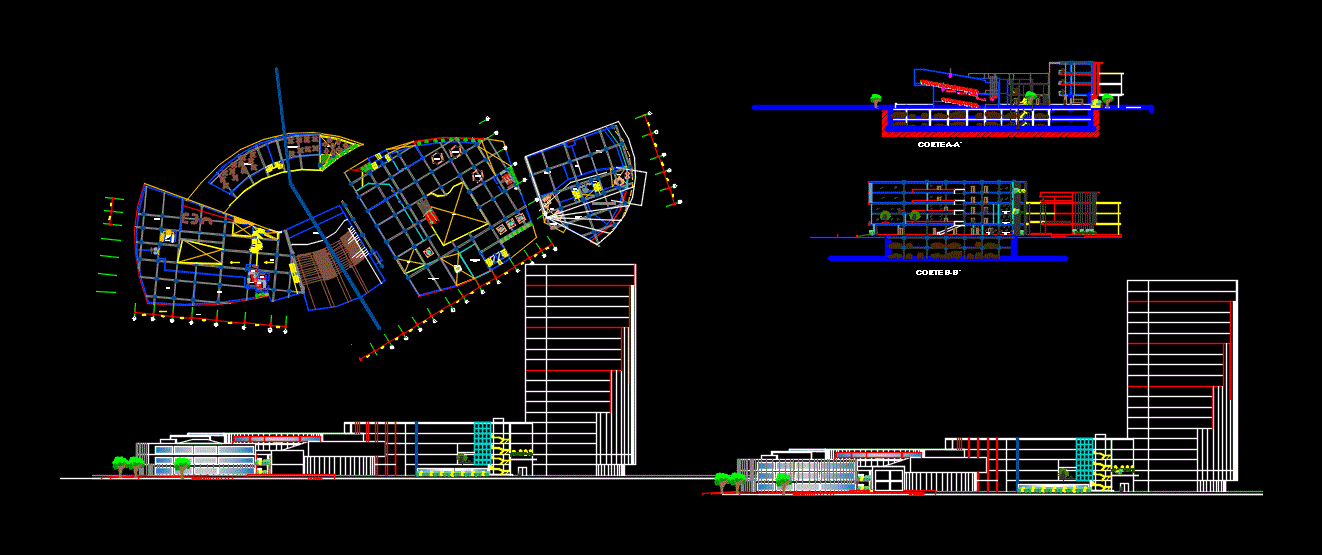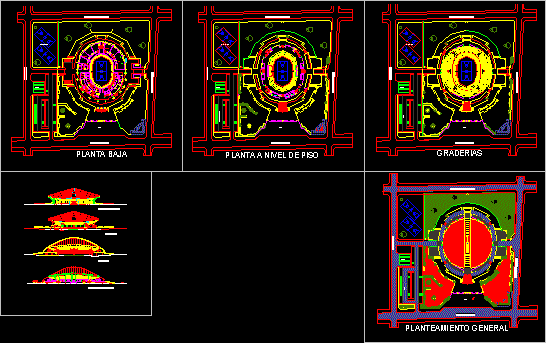Karaoke Bar DWG Block for AutoCAD

A place to excel in the city as part of a prestigious shopping mall, it has a capacity of 150 people in turn contains a restaurant, bar, lounge, outdoor terrace and indoor gardens, creating a rather pleasant.
Drawing labels, details, and other text information extracted from the CAD file (Translated from Spanish):
high, wide, north, all illuminate, west side, commercial plaza, steel profile type angle, which is part of the composite armor., cold room, waiting room, bar, cellar, unloading platform, washing dirty dishes, delivery dishes, terrace, washing pots, preparation of dishes, hot food, emergency exit, cubicle, lockers area, employees pantry, ups, ladies bath, gentlemen bath, diners area, east facade, south facade, north facade, facade west, finished floor level, nomenclature, indicates change of level., npt, indicates door height., indicates door width., low, x ton, ac, angle bases with levelers, provide drainage, land location, sound university
Raw text data extracted from CAD file:
| Language | Spanish |
| Drawing Type | Block |
| Category | Hotel, Restaurants & Recreation |
| Additional Screenshots |
 |
| File Type | dwg |
| Materials | Steel, Other |
| Measurement Units | Metric |
| Footprint Area | |
| Building Features | Garden / Park |
| Tags | accommodation, autocad, BAR, block, capacity, casino, city, DWG, excel, hostel, Hotel, karaoke, mall, part, people, place, Restaurant, restaurante, shopping, spa |








