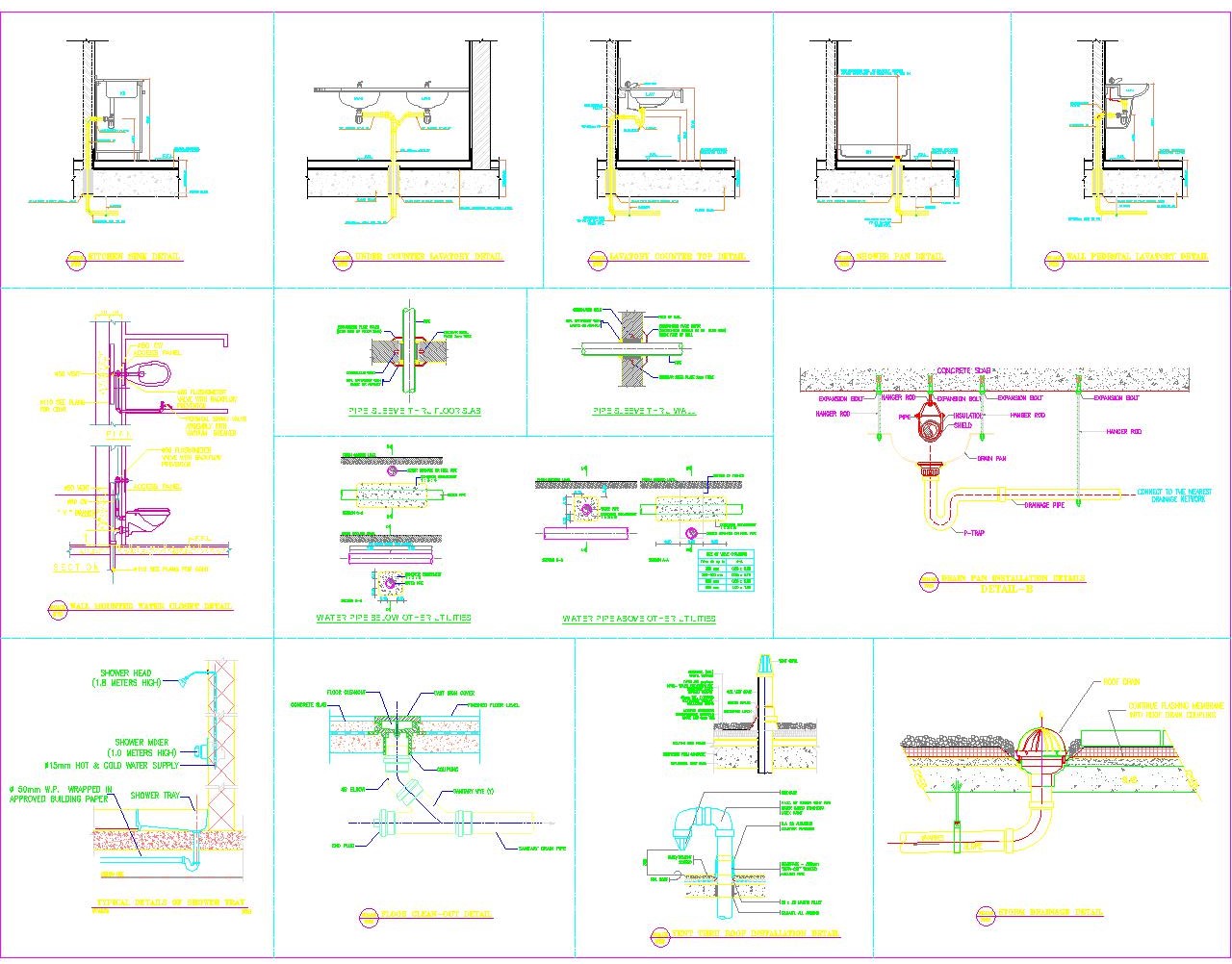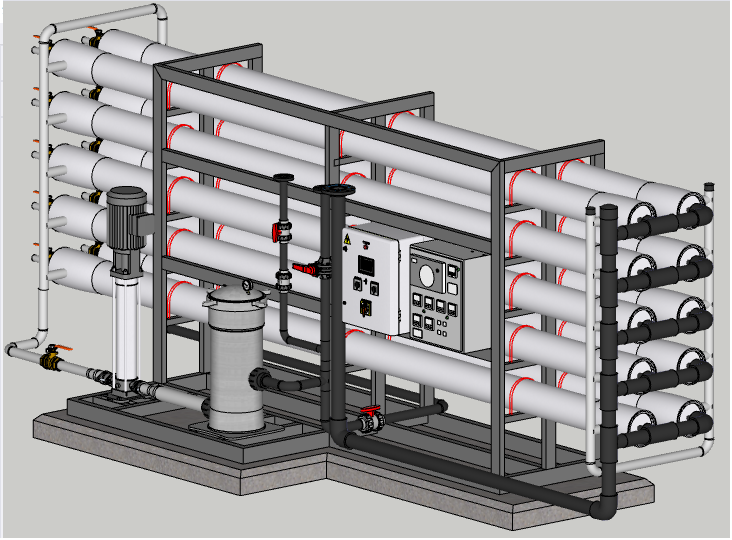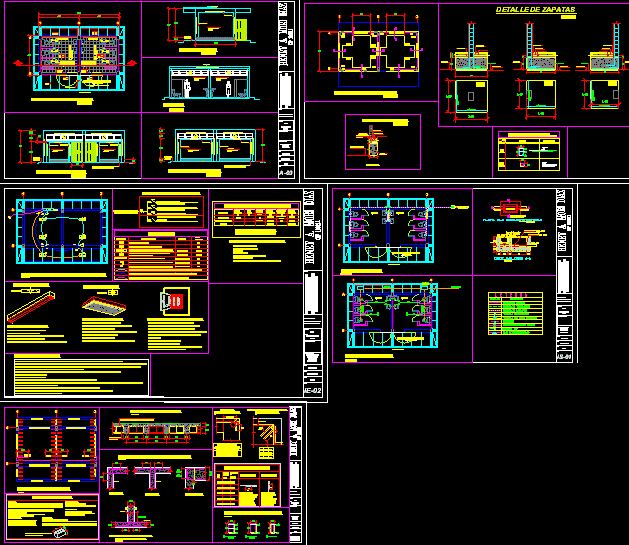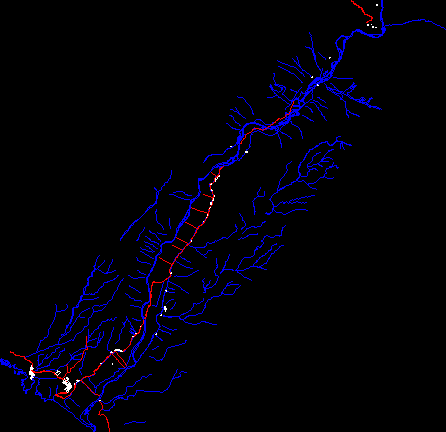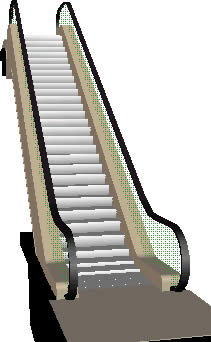Key (Tap) 3D DWG Model for AutoCAD
ADVERTISEMENT
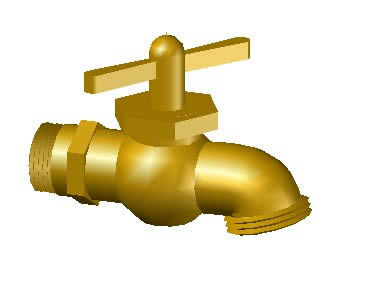
ADVERTISEMENT
Draw 3D pipe wrench.
Drawing labels, details, and other text information extracted from the CAD file (Translated from Spanish):
Drawing: top. J.e.s., I raise:, scale:, drawing:, scale:, Date september, Cel., I raise: top. J.e.s.s., date:, Ub. Municipality naguanagua sector la villa olimpica edo carabobo, property:, topographic study, Mr. Joseph, area:, Plot of land, property:, Ub. Municipality naguanagua sector la villa olimpica edo carabobo, scale:, drawing:, I raise:, Cel., Plot of land, topographic study, Date september, Mr. Joseph, I raise: top. J.e.s.s., scale:, Drawing: top. J.e.s., date:, area:
Raw text data extracted from CAD file:
| Language | Spanish |
| Drawing Type | Model |
| Category | Bathroom, Plumbing & Pipe Fittings |
| Additional Screenshots |
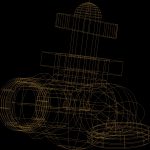 |
| File Type | dwg |
| Materials | |
| Measurement Units | |
| Footprint Area | |
| Building Features | Car Parking Lot |
| Tags | 3d, a válvula, autocad, draw, DWG, key, model, pipe, pipes, rohr, soupape, tap, taps, tubulação, tuyau, valves, ventil, wrench |
