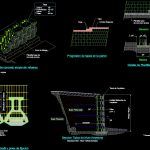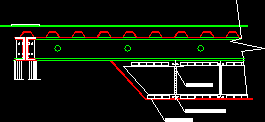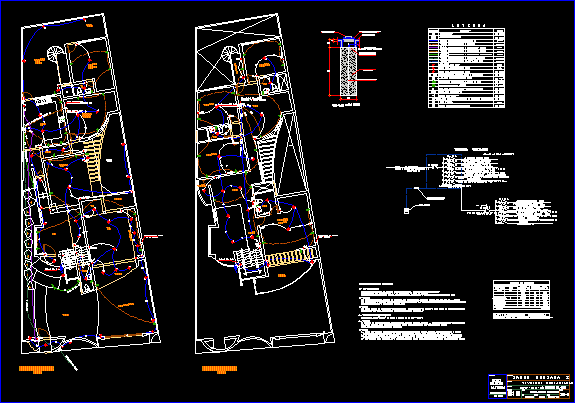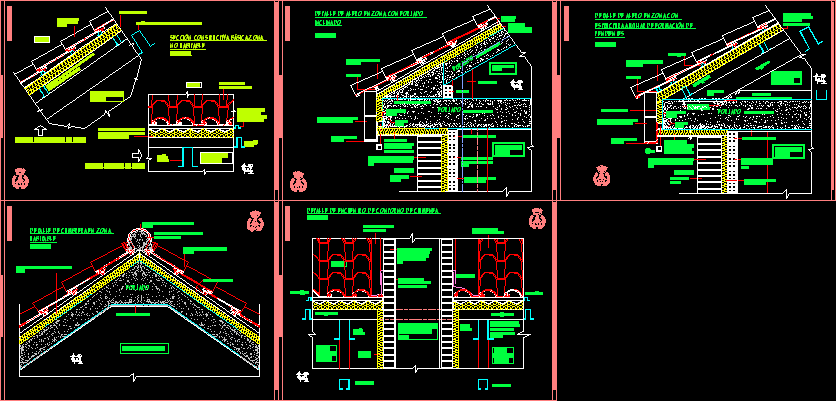Keystone Block DWG Detail for AutoCAD

Details of Keystone block
Drawing labels, details, and other text information extracted from the CAD file (Translated from Spanish):
Height, On the fixing pins., Of the filling is completed, The geotextile is placed level, top, Standard unit, top, Standard plant, Standard lift, Standard unit, Connection of geotextile fastening pins, Progression of lids on the wall, section, Base template detail, elevation, Simple reinforced concrete base template, The dimensions weights can vary by region, depth:, width:, weight:, height:, Standard unit, Lbs, top, weight:, height:, depth:, width:, Lbs, Dimensions may vary by section, Step, Slope cut, Block face, Base template, Simple concrete, Direction of force, Base template, Of simple concrete, Standard unit near vertical setback, Reinforced floor, Retained floor, Typical section of keystone wall, Standard keystone unit, Design height, Keystone cap, filter, Geotextile
Raw text data extracted from CAD file:
| Language | Spanish |
| Drawing Type | Detail |
| Category | Construction Details & Systems |
| Additional Screenshots |
 |
| File Type | dwg |
| Materials | Concrete |
| Measurement Units | |
| Footprint Area | |
| Building Features | Car Parking Lot |
| Tags | autocad, betonsteine, block, concrete block, DETAIL, details, DWG, walls |








