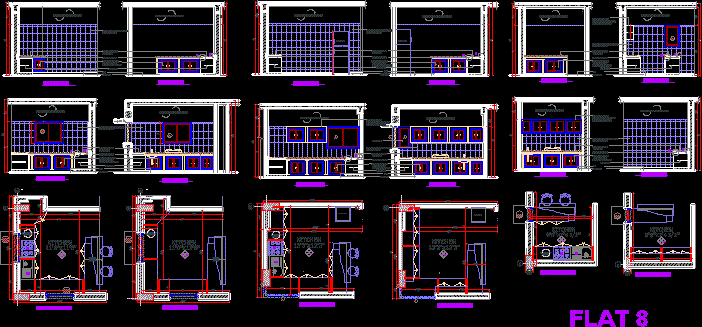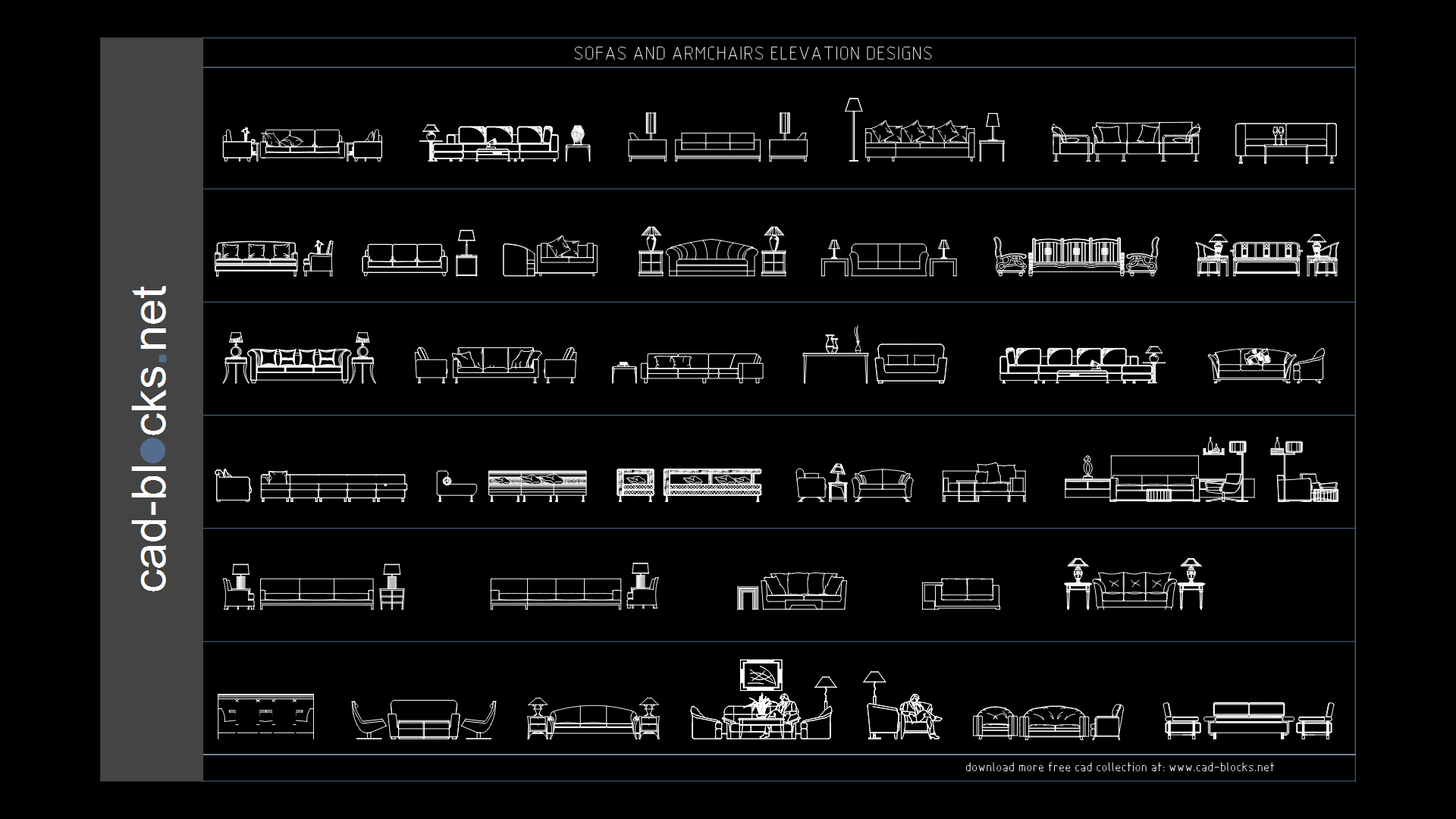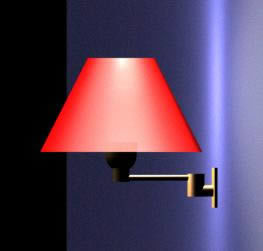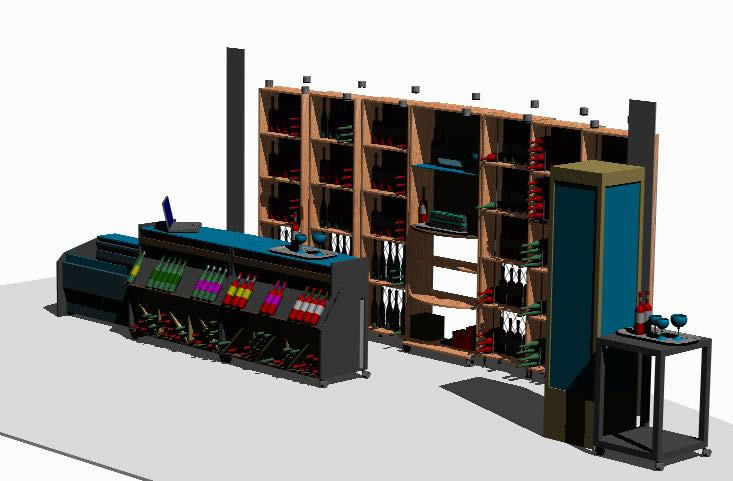Kichen Interiors DWG Detail for AutoCAD
ADVERTISEMENT

ADVERTISEMENT
kitchen interior working details with specifications.
Drawing labels, details, and other text information extracted from the CAD file:
kitchen, sectiona-a, sectiona-d, sectional-c, sectiona-b, r.c.c base slab, storage with shutters., laminated finish, ffl, water back slash, with granite, masonry wall below, rcc base, marble, brass lining, f.f.l., detail – x, detail – y, detail – z, frame alround, space for, gas cylinder, edge of brick sill, packing, support wall, plaster., detail – a, brick sill, cement flooring, skirting, fixed with hinge, teak wood lipping, side hung shutter, louver fixed to the lipping, detail – c, detail – b, section-aa’, hard wood, fixed glass, space for gas, cylinder, refrigerator, rcc base slab, approved paint finish, as per approval, sectiona-c, granite top.
Raw text data extracted from CAD file:
| Language | English |
| Drawing Type | Detail |
| Category | Furniture & Appliances |
| Additional Screenshots |
 |
| File Type | dwg |
| Materials | Glass, Masonry, Wood, Other |
| Measurement Units | Metric |
| Footprint Area | |
| Building Features | |
| Tags | autocad, cupboard, DETAIL, details, DWG, évier, freezer, furniture, geladeira, interior, interiors, kitchen, kühlschrank, meubles, möbel, móveis, pia, réfrigérateur, refrigerator, schrank, sink, specifications, stove, working |








